Back6 photos
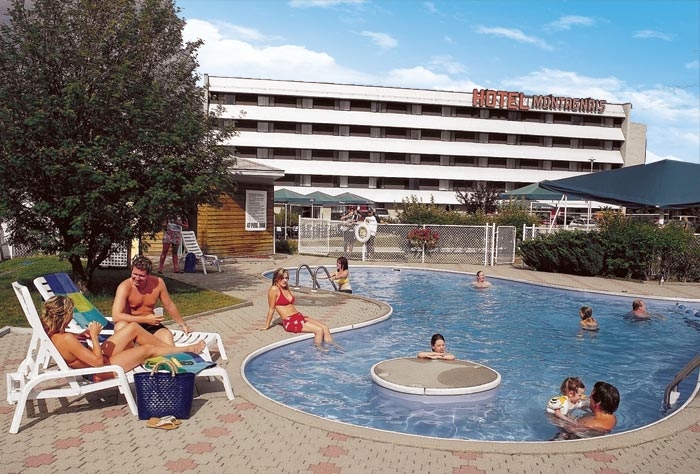
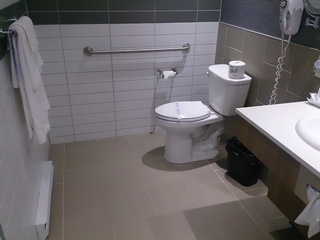
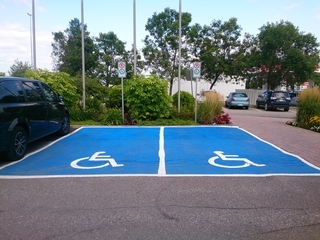
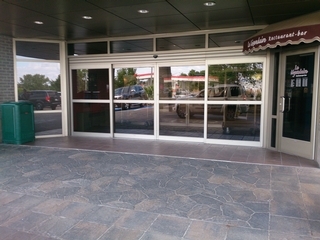
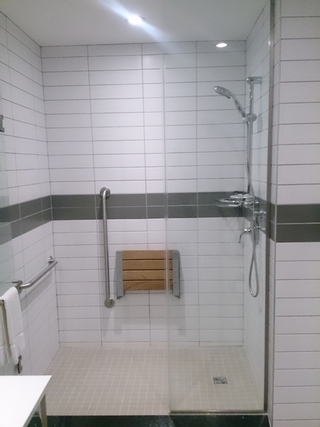
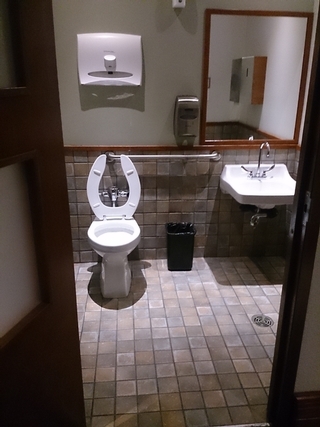






1080, boulevard Talbot, Chicoutimi, G7H 4B6, Québec
418-543-1521
Parking*
- Exterior parking lot
- One or more reserved parking spaces : 4_
- No obstacle between parking lot and entrance
Inside of the establishment*
- Passageway: larger than 92 cm
- Reception counter too high : 107cm
- Reception desk: depth under the desk : 15cm
- Elevator
- Elevator: Braille character control buttons
- Elevator: raised character control buttons
- Elevator: audible signals when doors open
- Elevator: audible signals at each floor
- Elevator: verbal announcements
- Elevator: visual indicators when doors open
- Elevator: visual indicators for each floor
Room*: #204
- Bedroom accessible with help
- Light switch near bed easy to use
- Transfer zone on side of bed exceeds 92 cm
- 1 bed
- Queen-size bed
- Bed too high : 67cm
- Bed: no clearance under bed
- Telephone located on desk
- Room furnishings can be moved if necessary
- Television with subtitles
- Telephone equipped with volume control or indicator light
- Flashing fire alarm
Entrance*
- Main entrance
- Double door
- Automatic Doors
- Sliding doors
- The 2nd door is automatic
- The 2nd door is a sliding door
Bathroom*: #204
- Bathroom accessible with help
- Transfer zone on side of toilet restricted : 70cm
- Horizontal grab bar at right of the toilet height: between 84 cm and 92 cm from the ground
- Clearance under the sink: larger than 68.5 cm
- Shower with sill : 1cm
- Shower: clear width of entrance insufficient : 90cm
- Shower: door
- Shower: hand-held shower head higher than 1.2 m : 1,25m
- Shower: hand-held shower head support located near bench
- Shower: retractable built-in transfer bench
- Shower: bench between 40 cm and 45 cm
- Shower: grab bar on back wall: vertical
- Shower: grab bar on back wall between 70 cm and 80 cm in length
- Shower: grab bar on wall in front of faucets: horizontal
- Shower: grab bar on wall in front of faucets between 70 cm and 80 cm
Washroom with one stall*
- Toilet room: help offered for handicapped persons
- Toilet room: no directional signage
- Narrow manoeuvring clearance : 1,1m x 1,1m
- Narrow clear floor space on the side of the toilet bowl : 70cm
- Horizontal grab bar at right of the toilet height: between 84 cm and 92 cm from the ground
- Horizontal grab bar at left of the toilet height: between 84 cm and 92 cm
- Sink height: between 68.5 cm and 86.5 cm
- Inadequate clearance under the sink : 55cm


