Back12 photos
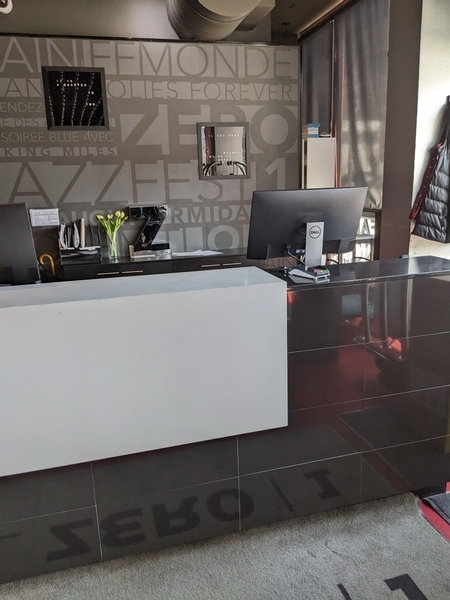
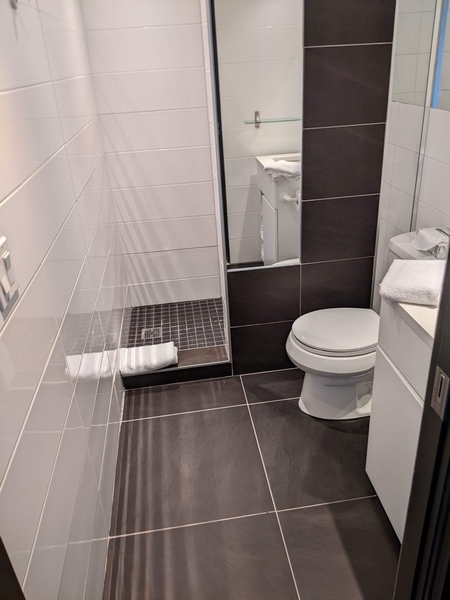
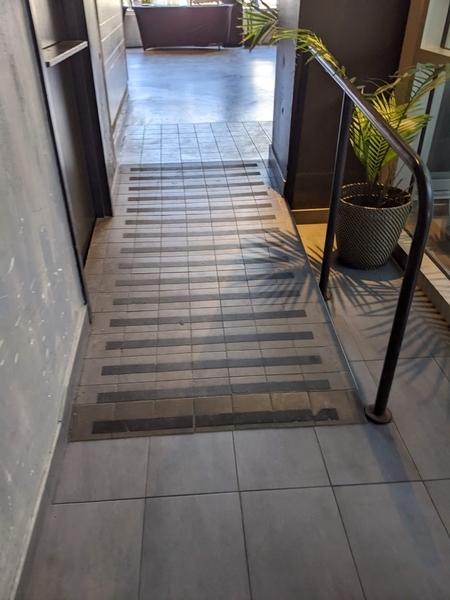
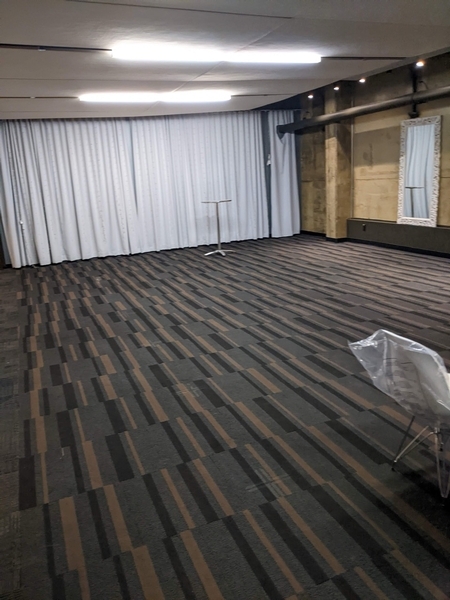
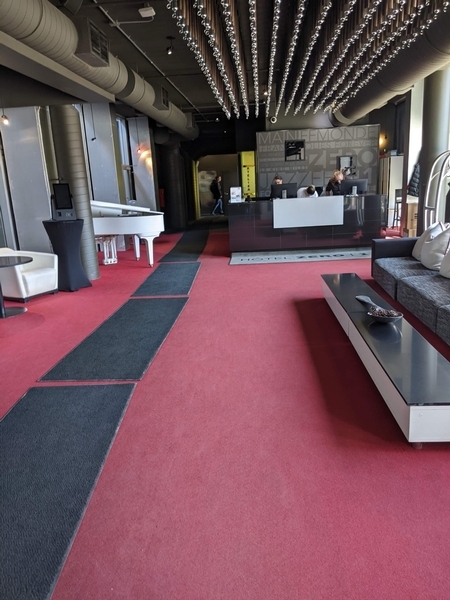
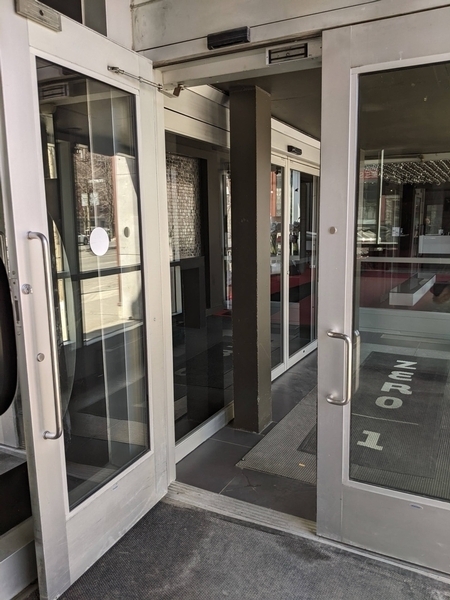
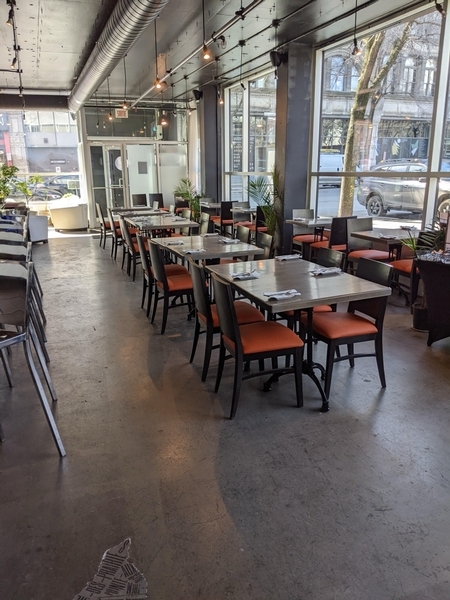
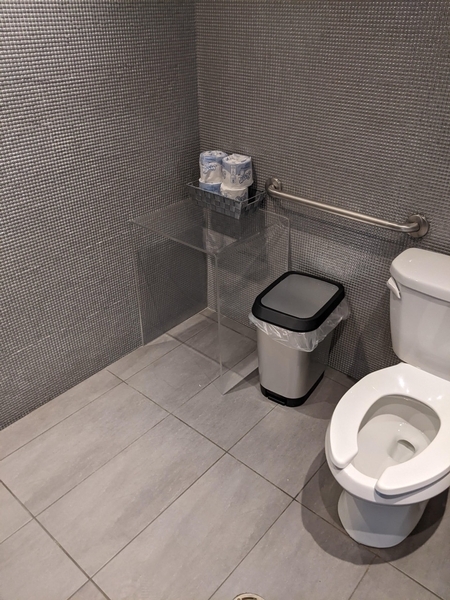
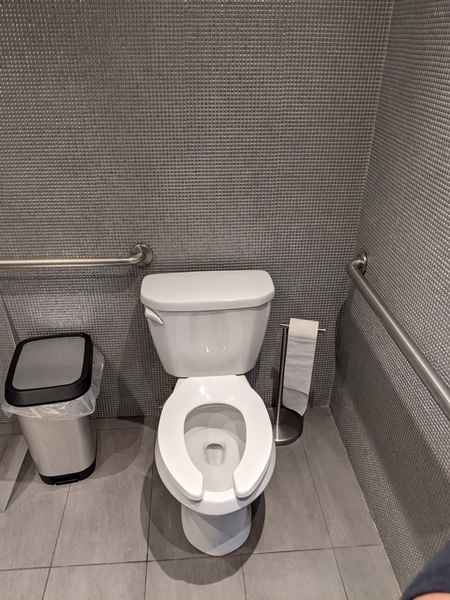
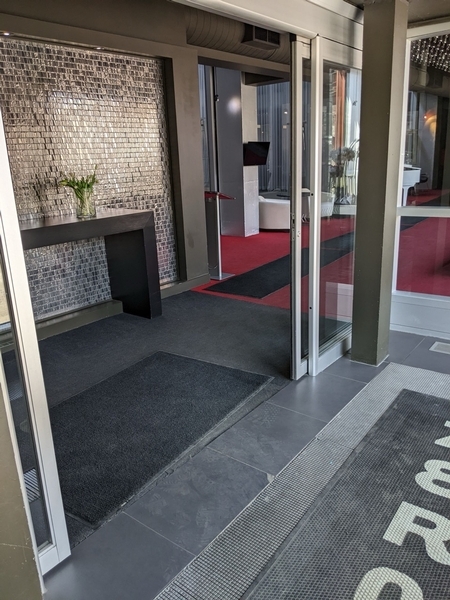
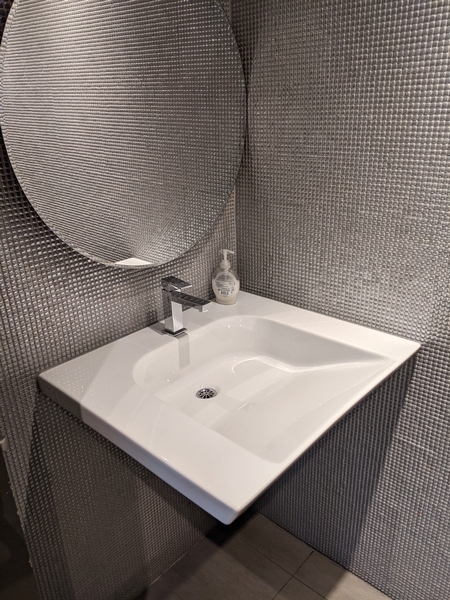
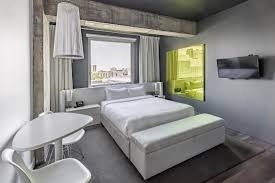












1, boulevard René-Levesque Est, Montréal, H3X 3Z5, Québec
514-871-9696
Exterior Entrance*
- Free width of at least 1.1 m
- Free width of at least 80 cm
- Presence of an electric opening mechanism
- Pressure plate / control button located between 90 cm and 110 cm above the floor
- Area of at least 2.1 m x 2.1 m
- Double door
- Sliding doors
Interior entrance
- Difference in level between the exterior floor covering and the door sill : 2 cm
- Restricted clear width
Interior of the building
- No clearance under the counter
Room*
Accommodation Unit
- Maneuvering space : 1m de diamètre
- Top of the mattress between 46 cm and 50 cm above the floor
- No clearance under the bed
- No transfer zone on side of bed
Bathroom*
- Clear width of bathroom door insufficient : 69cm
- Sliding doors
- Surface area of bathroom insufficient : 1,35m x 1,50m
- No clear floor space on the side of the toilet bowl
- No grab bar near the toilet
- Sink height: between 68.5 cm and 86.5 cm
- No clearance under the sink
- Shower with sill : 10cm
- Shower: no grab bar on back wall
- Shower: no grab bar near faucets

