Back8 photos
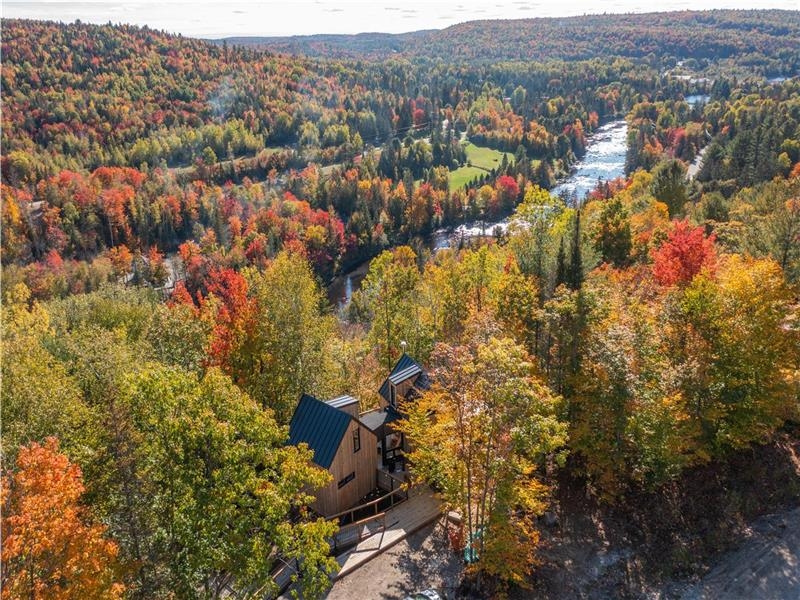

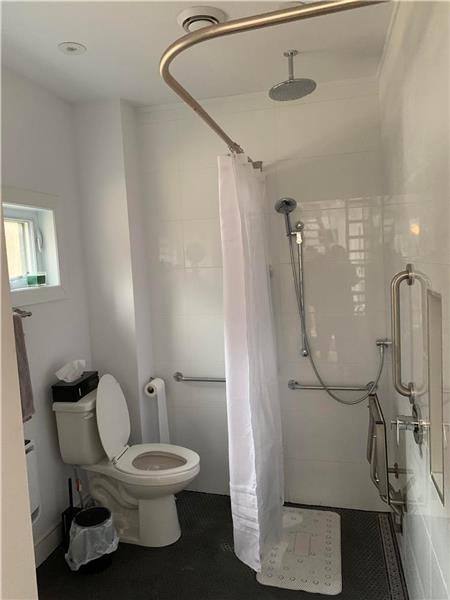
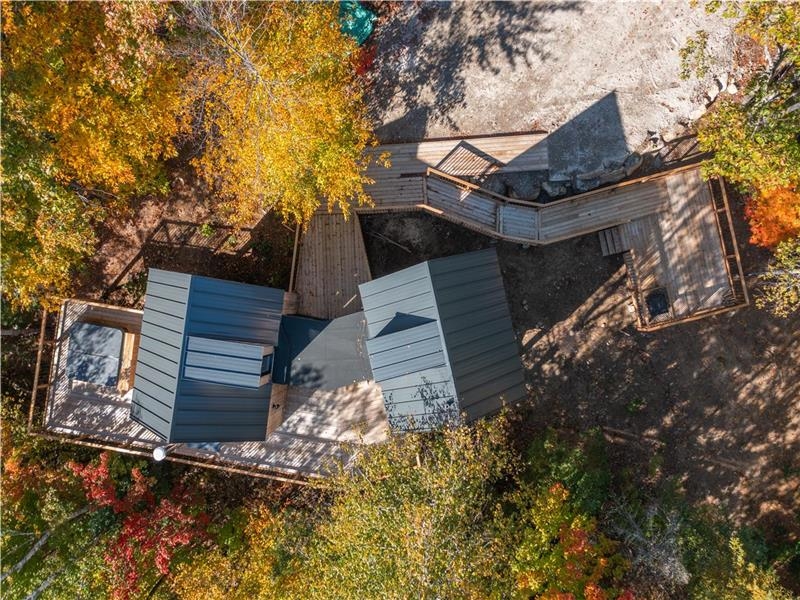
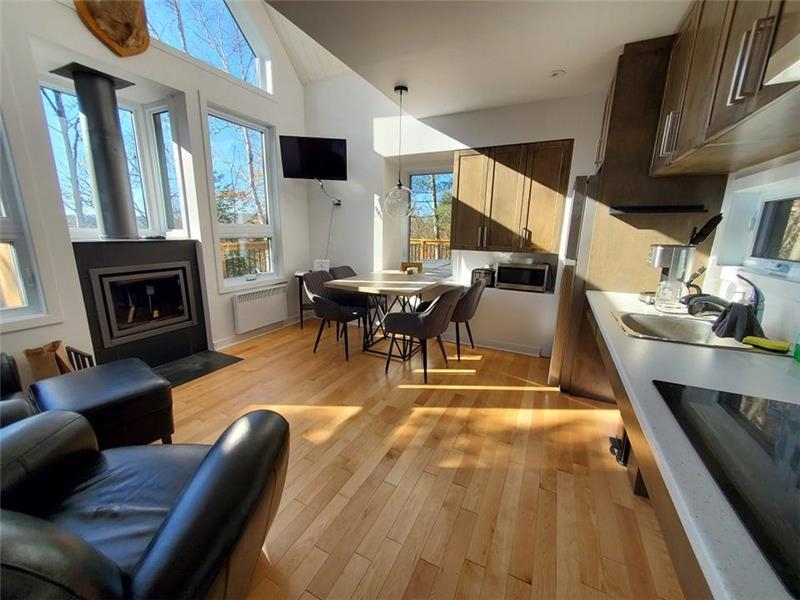
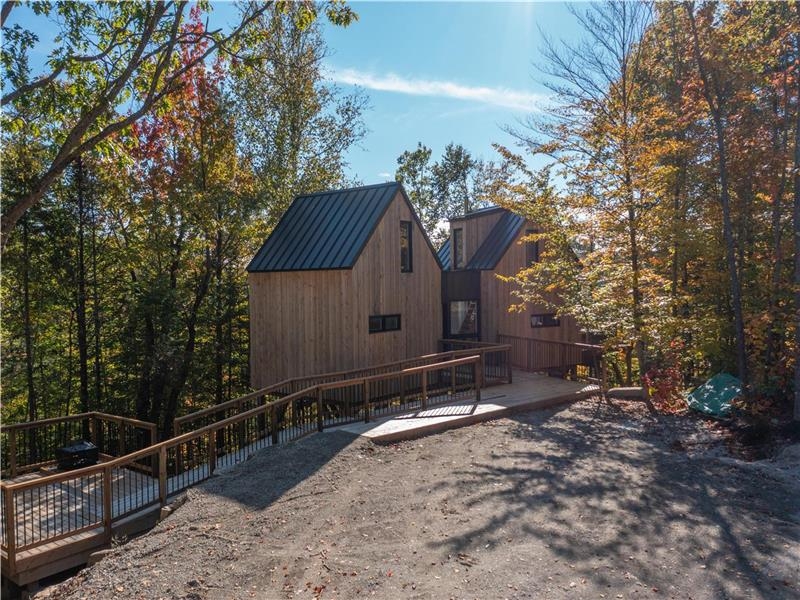
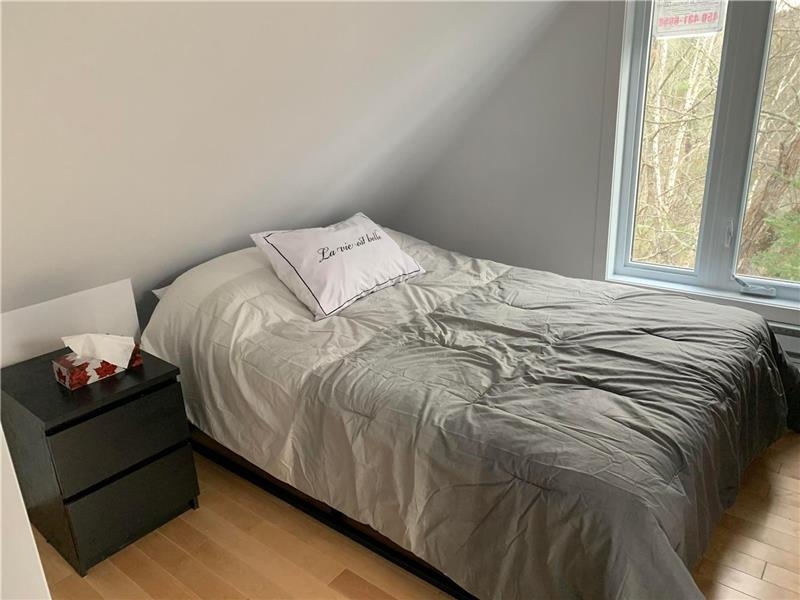
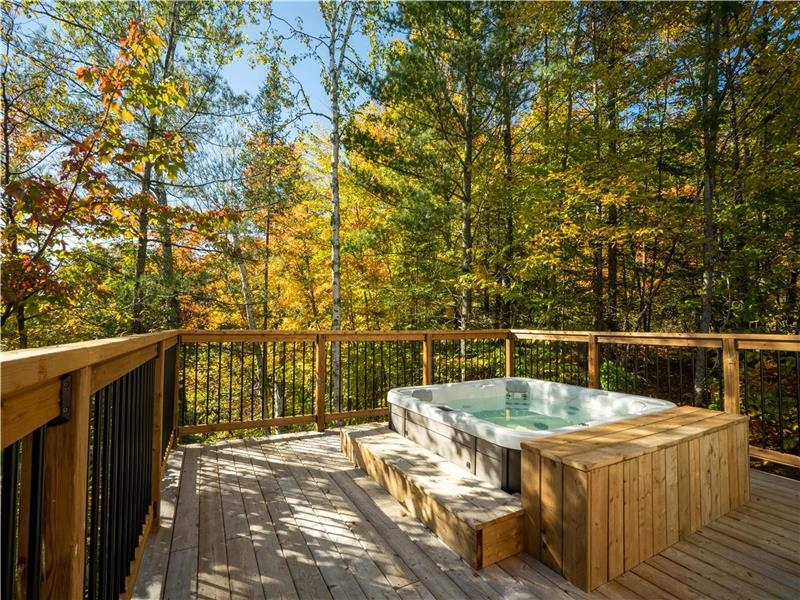











105 rue de la Falaise, Sainte-Béatrix, J0K 1Y0, Québec
438-885-6588
Salle de bain
- Maneuvering area at least 1.5 m wide x 1.5 m deep
- Transfer area on the side of the bowl at least 90 cm wide x 1.5 m deep
- Horizontal grab bar
- Accessible sink
- Vertical bar
- L-shaped bar or one vertical bar and one horizontal bar forming an L
Exterior Entrance
- Free width of at least 80 cm
- Exterior round or thumb-latch handle
Parking*
- Exterior parking lot
- One or more reserved parking spaces : 1_
- Reserved parking spaces near the entrance
Parking
- Compacted stone ground
Interior entrance
- Maneuvering space : m x m
- Free width of at least 80 cm
Kitchen
- Accessible kitchen counter
- Accessible kitchen sink
- Kitchen items within arm's reach while seated
- Maneuvering space in front of the refrigerator of at least 1.5 m in diameter
- Hob with release
- Opening the door of the wall oven (built-in) to the side
- Front Range Controls
- Accessible table(s)
Accommodation Unit
- Top of the mattress between 46 cm and 50 cm above the floor
- Clearance under the bed of at least 15 cm
- Furniture can be moved as needed
- 1 bed
- Double bed
- Transfer zone on side of bed exceeds 92 cm
Living room*
- 100% of living room accessible
- Terrace: bevelled exterior door sill: ramp steeply sloped : %
- Terrace: clear width of door exceeds 80 cm
Room*
- Transfer zone on side of bed exceeds 92 cm
- Bed too high : 56cm
- Bed: no clearance under bed
Entrance*
- Fixed ramp
Kitchen*
- Kitchen: manoeuvring space with diameter of at least 1.5 m available
- Table height: between 68.5 cm and 86.5 cm
Bathroom*
- Manoeuvring space in bathroom exceeds 1.5 m x 1.5 m
- Horizontal grab bar at left of the toilet height: between 84 cm and 92 cm from the ground
- Roll-in shower (shower without sill)
- Shower: hand-held shower head lower than 1.2 m
- Shower: built-in transfer bench
Terrace*
- All sections are accessible.


