Back8 photos
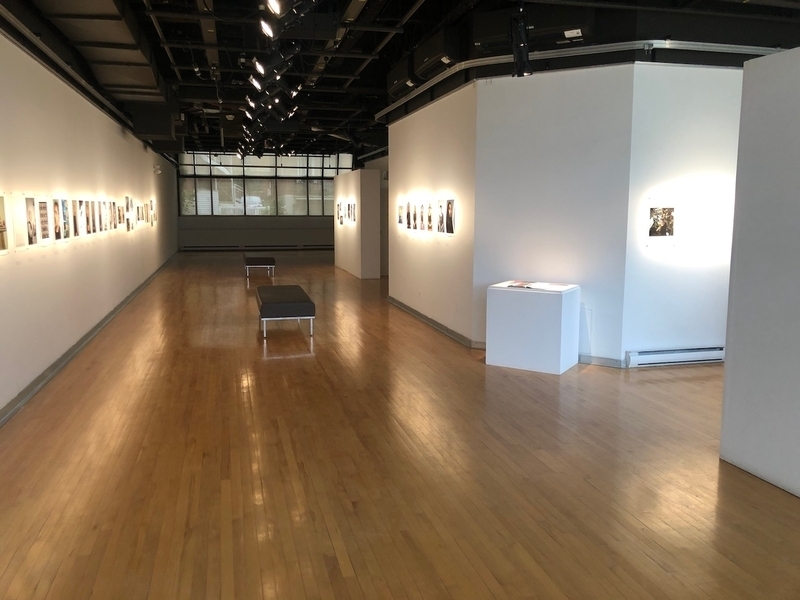
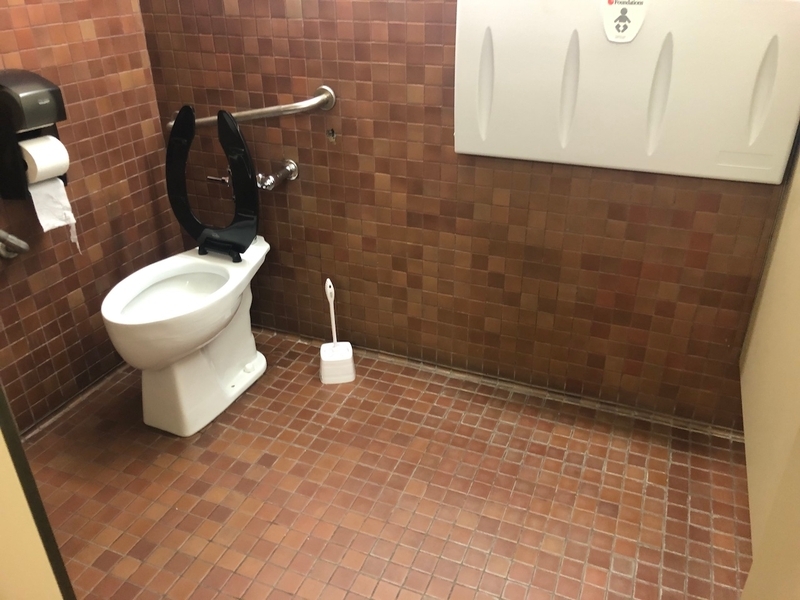
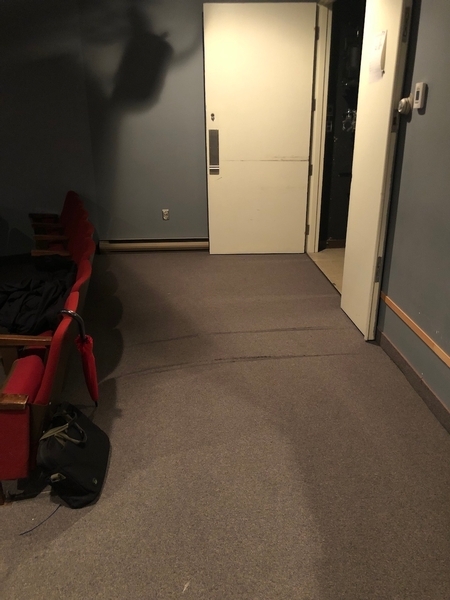
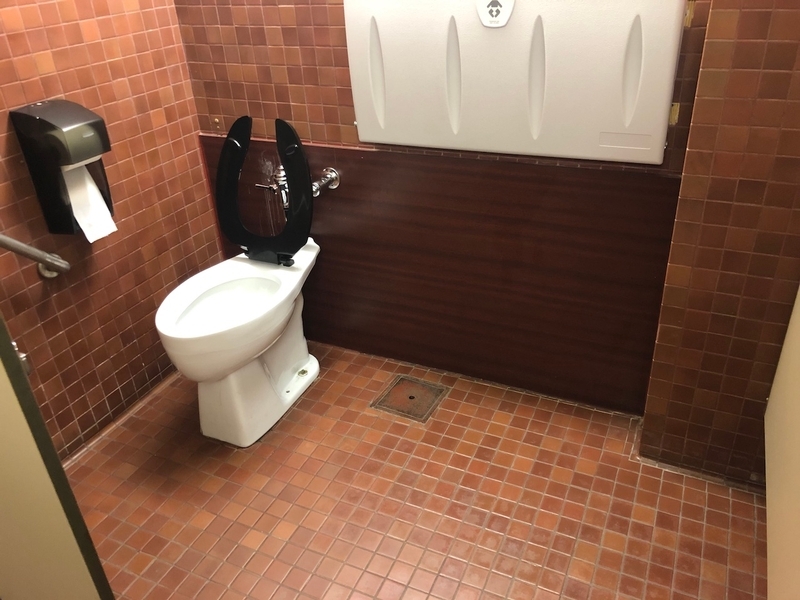
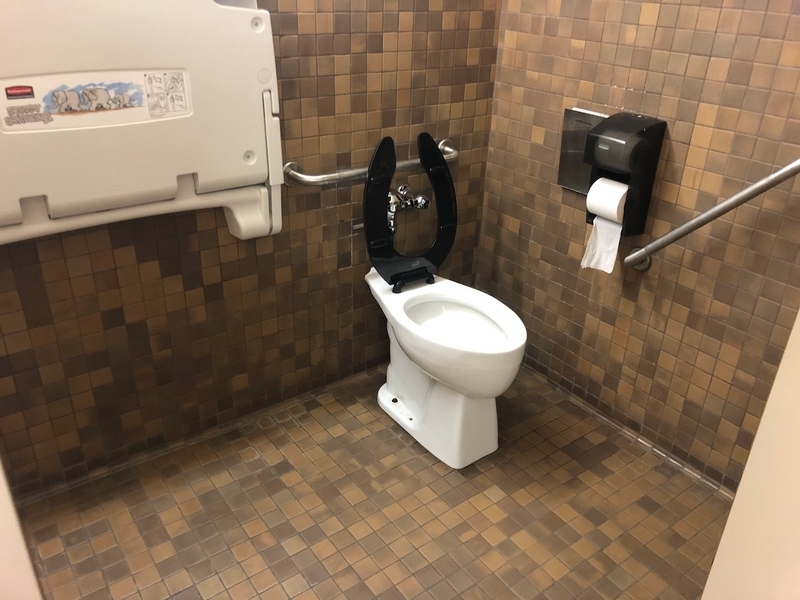
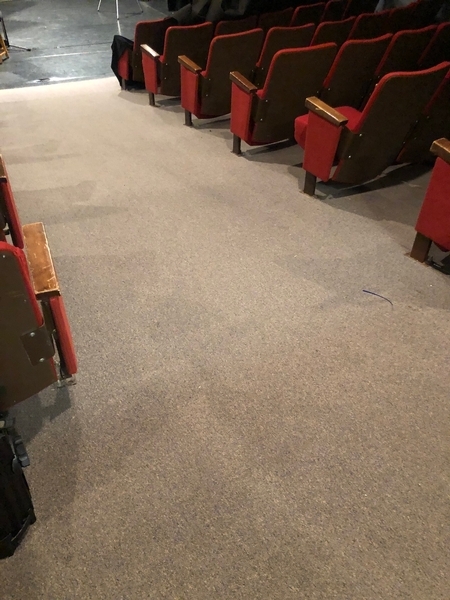
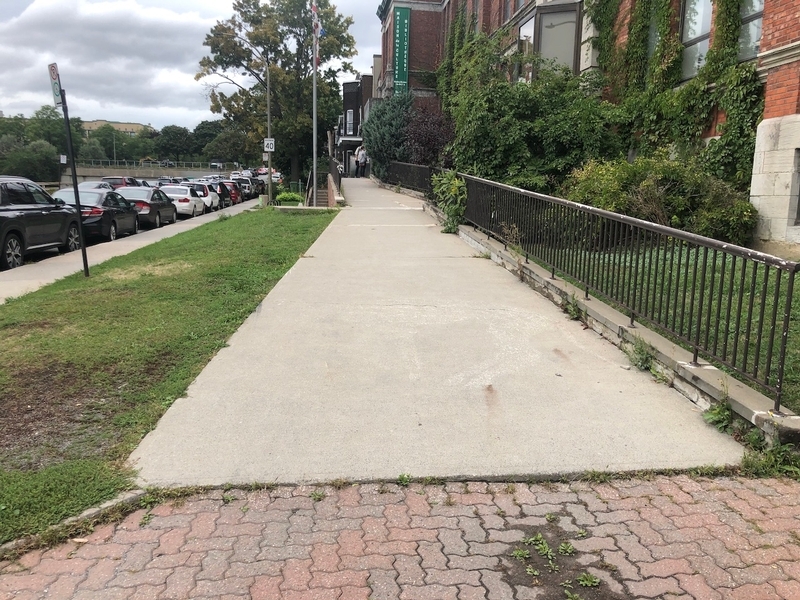
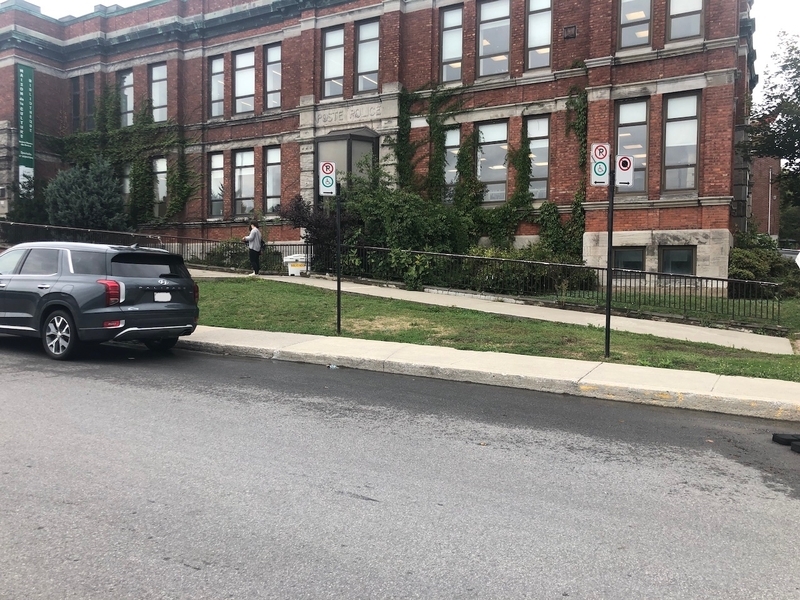








3755, rue Botrel, Montréal, H4A 3G8, Québec
514-872-2157
Parking*
- Exterior parking lot
- One or more reserved parking spaces : 1_
- No obstacle between parking lot and entrance
Inside of the establishment*
- No obstruction
- Passageway: larger than 92 cm
- Reception counter too high : cm
- Reception desk: no clearance under the desk
- Elevator
- Elevator: visual indicators for each floor
Entrance*
- Main entrance
- Fixed ramp
- Ramp with the top sill too high : 3,5cm
- Ramp with no bevelled sill
- Clear width of door insufficient : 73cm
- Automatic Doors
Washrooms with multiple stalls*
- Washroom : accessible with help
- Entrance: too high outside door sill : 2,7cm
- Entrance: non bevelled outside door sill
- Entrance: sub-standard toilet room door width : 75cm
- Sink height: between 68.5 cm and 86.5 cm
- Clearance under the sink: larger than 68.5 cm
- Accessible toilet stall: narrow door clear width
- Accessible toilet stall: manoeuvring space larger tham 1.2 mx 1.2 m
- Accessible toilet stall: more than 87.5 cm of clear space area on the side
- Accessible toilet stall: diagonal grab bar at right located between 84 cm and 92 cm from the ground
- Accessible toilet stall: horizontal grab bar behind the toilet located between 84 cm and 92 cm from the ground
- Washroom : accessible with help
- Entrance: too high outside door sill : 2,7cm
- Entrance: non bevelled outside door sill
- Entrance: sub-standard toilet room door width : 75cm
- Sink height: between 68.5 cm and 86.5 cm
- Clearance under the sink: larger than 68.5 cm
- Accessible toilet stall: narrow door clear width
- Accessible toilet stall: manoeuvring space larger tham 1.2 mx 1.2 m
- Accessible toilet stall: toilet bowl far from the wall : 34cm
- Accessible toilet stall: more than 87.5 cm of clear space area on the side
- Accessible toilet stall:diagonal grab bar at the left
- Accessible toilet stall: horizontal grab bar behind the toilet located between 84 cm and 92 cm from the ground
Showroom*: Salle Studio B. R.103
- Ground floor
- Exhibit space adapted for disabled persons
- All sections are accessible.
- Manoeuvring space diameter larger than 1.5 m available
- Objects displayed at a height of less than 1.2 m
- Located at : 1étage
- Exhibit space adapted for disabled persons
- All sections are accessible.
- Manoeuvring space diameter larger than 1.5 m available
- Objects displayed at a height of less than 1.2 m
- Direct lighting on all displayed objects
- Direct lighting on all displayed objects
Exhibit area*: Salle de spectacle
- Exhibit area adapted for disabled persons
- Manoeuvring space diameter larger than 1.5 m available
- Seating reserved for disabled persons : 3_
- Seating available for companions
- Reserved seating located at back
- Barrier-free path of travel between entrance and reserved seating
- Frequency hearing assistance system : 106.7 FM_



