Back11 photos
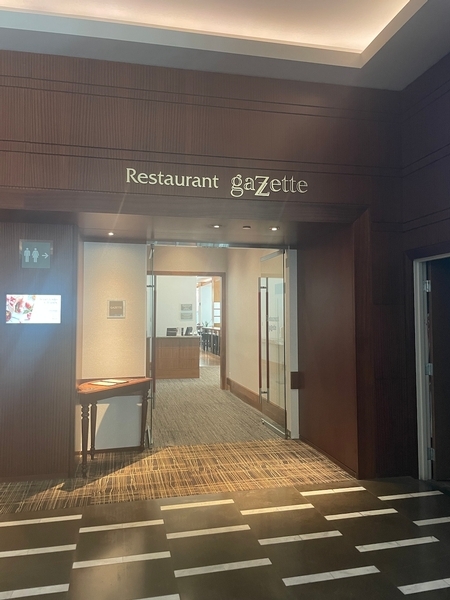
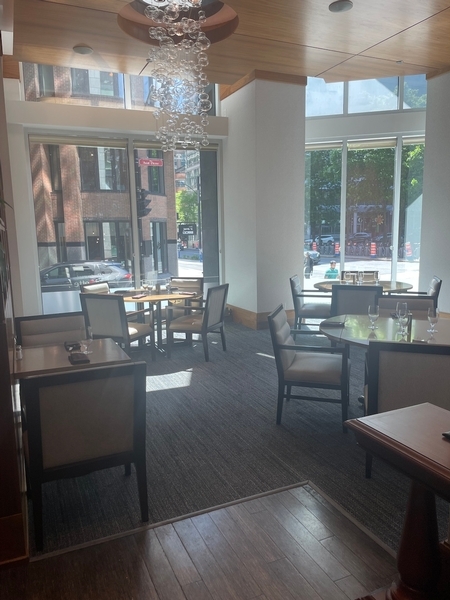
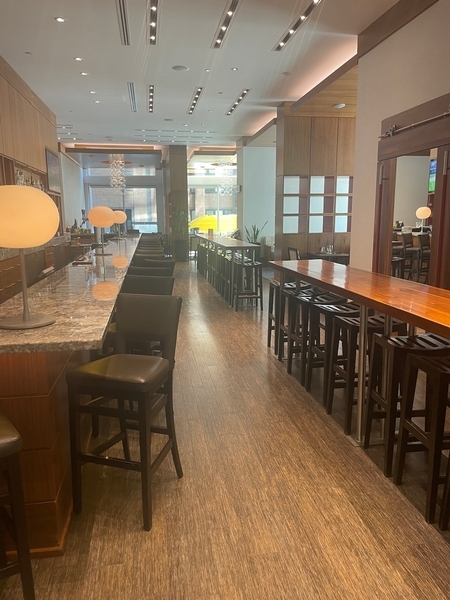
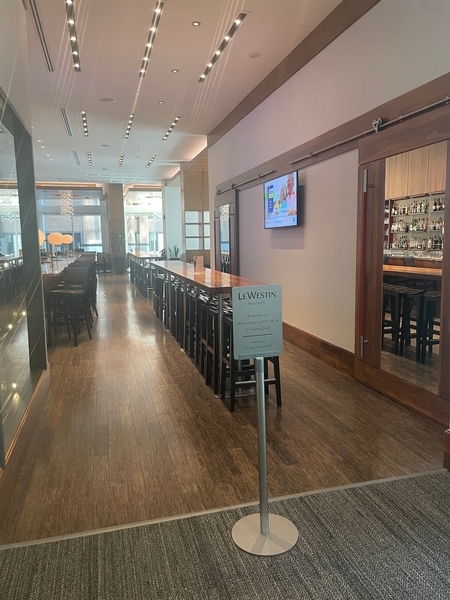
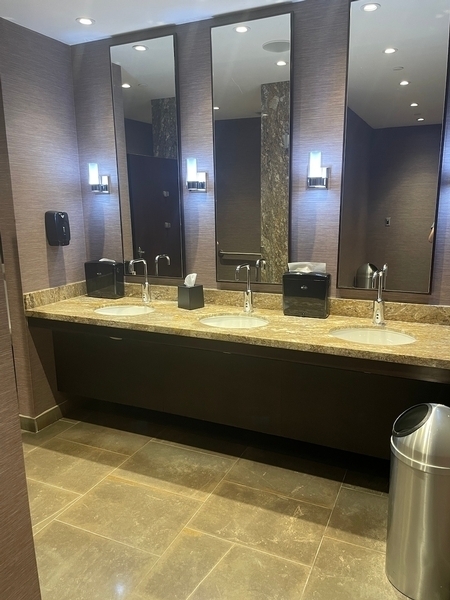
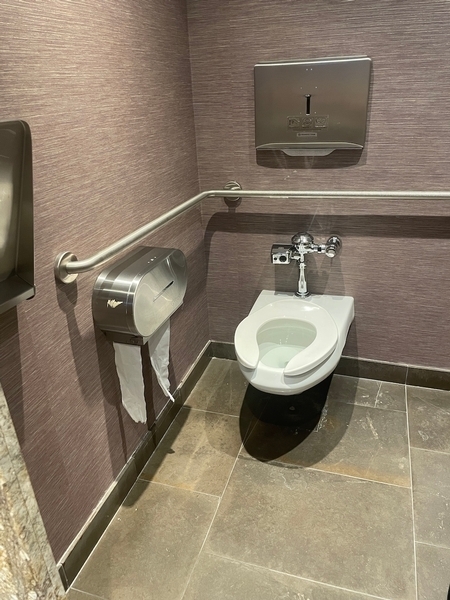
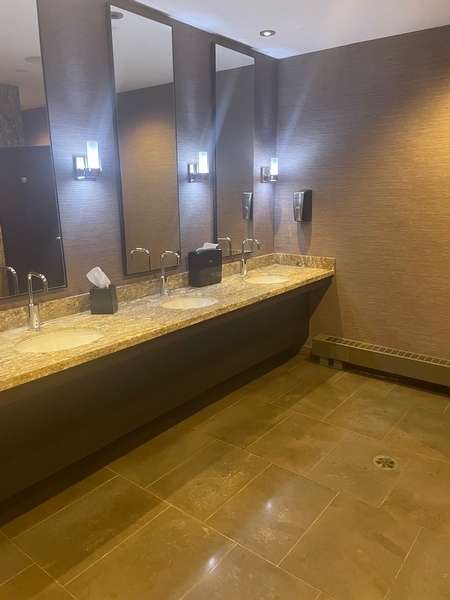
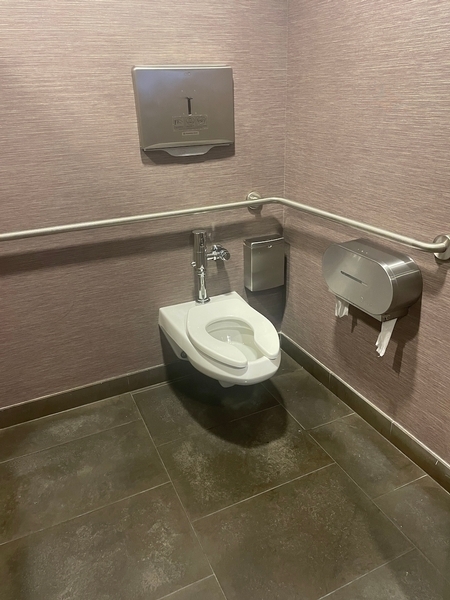
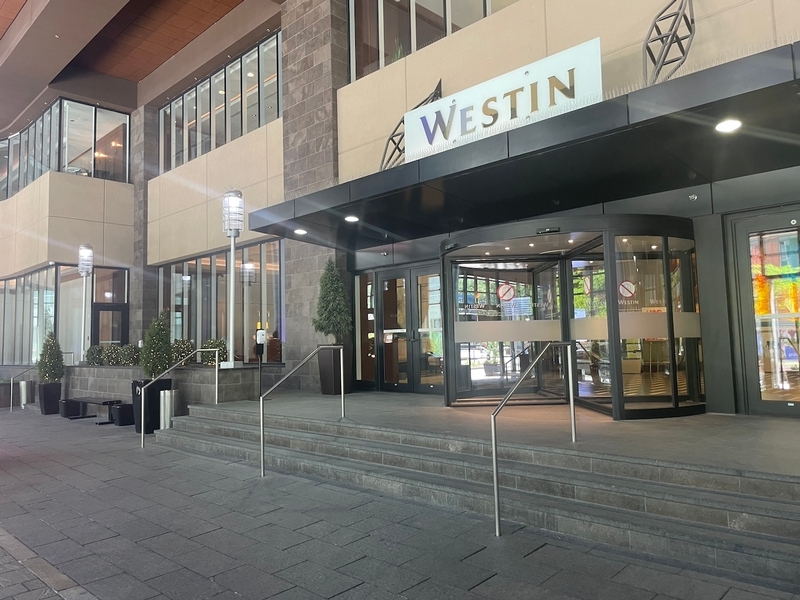
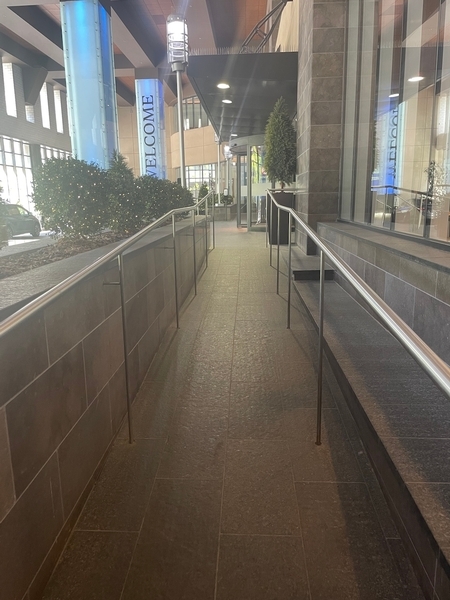
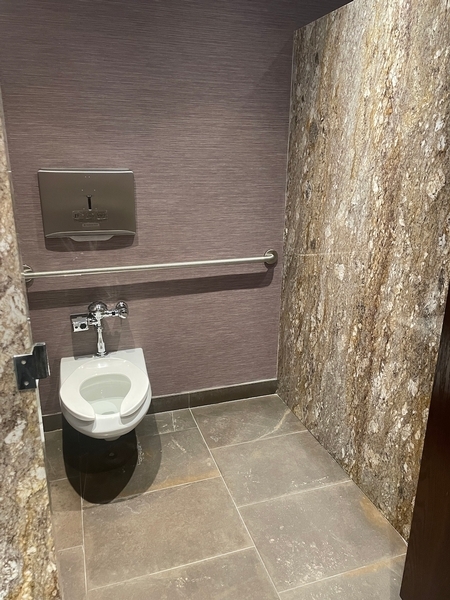












300, rue Saint-Antoine Ouest, Montréal, H2Y 0A3, Québec
514-380-3477
Exterior Entrance
- Circulation corridor at least 1.1 m wide
- Accessible driveway leading to the entrance
- Accessible handrail
- Maneuvering area on each side of the door at least 1.5 m wide x 1.5 m deep
- Free width of at least 80 cm
- Opening requiring significant physical effort
- No electric opening mechanism
Washrooms with multiple stalls*
- Entrance: too high outside door sill : 3cm
- Entrance: door esay to open
- Entrance: no automatic door
- Manoeuvring space larger than 1.5 m x 1.5 m in front of the toilet room
- Sink height: between 68.5 cm and 86.5 cm
- Clearance under the sink: larger than 68.5 cm
- clear space area in front of the sink larger than 80 cm x 1.2 m
- Accessible toilet stall: space larger than 1.5 m x 1.5 m : 1.50m x 1,54m
- Accessible toilet stall: manoeuvring space larger tham 1.2 mx 1.2 m
- Accessible toilet stall: narrow clear space area on the side : 82,5cm
- Accessible toilet stall: horizontal grab bar at the left
- Accessible toilet stall: horizontal grab bar behind the toilet located between 84 cm and 92 cm from the ground
- Accessible toilet stall: horizonal grab bar in the clear space area located between 84 cm and 92 cm from the ground
- Entrance: too high outside door sill : 3cm
- Entrance: non bevelled outside door sill
- Entrance: door esay to open
- Entrance: no automatic door
- Manoeuvring space larger than 1.5 m x 1.5 m in front of the toilet room
- Sink height: between 68.5 cm and 86.5 cm
- Clearance under the sink: larger than 68.5 cm
- Accessible toilet stall: space larger than 1.5 m x 1.5 m : m x m
- Accessible toilet stall: narrow clear space area on the side : 84cm
- Accessible toilet stall: horizontal grab bar at right located between 84 cm and 92 cm from the ground
- Accessible toilet stall: horizontal grab bar behind the toilet located between 84 cm and 92 cm from the ground
- Accessible toilet stall: horizonal grab bar in the clear space area located between 84 cm and 92 cm from the ground
Restoration
- Circulation corridor of at least 92 cm
- Maneuvering area of at least 1.5 m in diameter available
- Some sections are non accessible
- 50% of the tables are accessible.


