Back14 photos
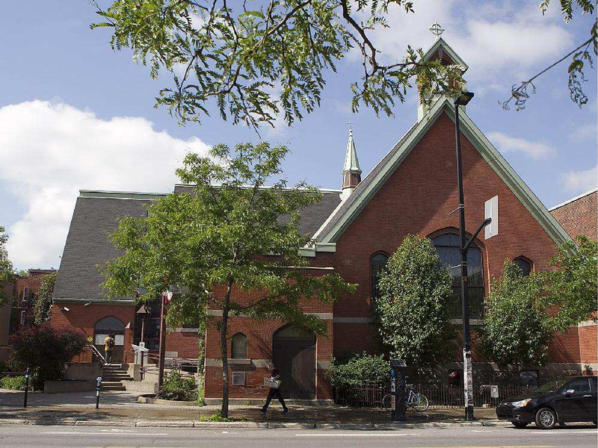
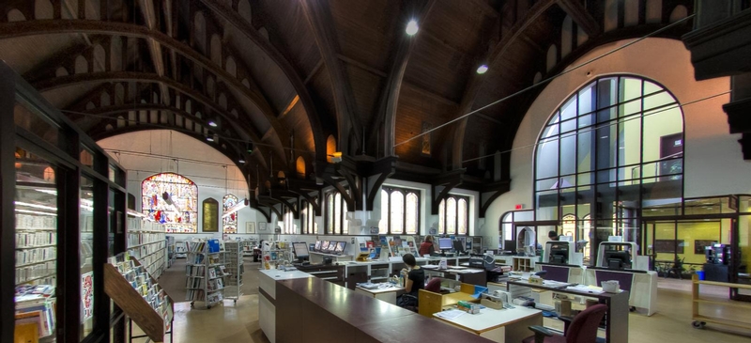
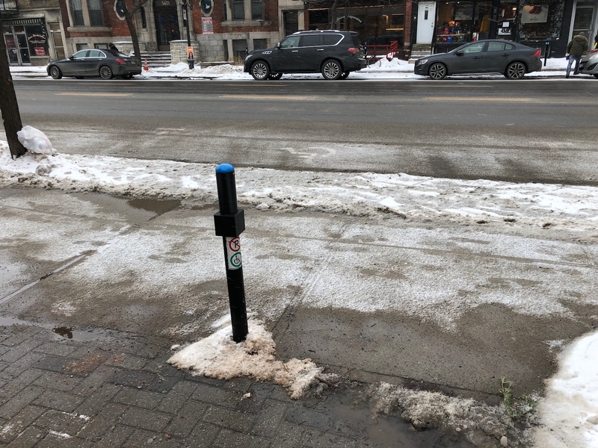
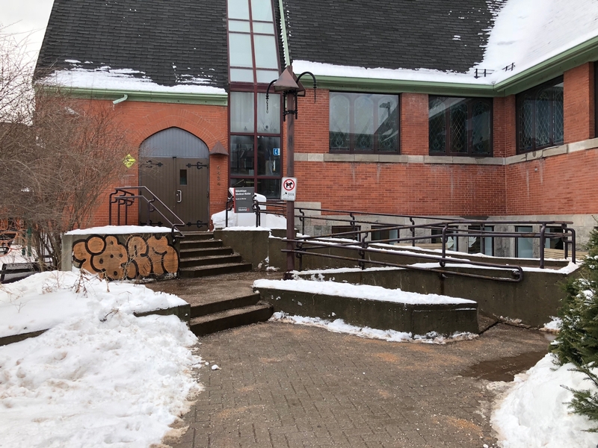
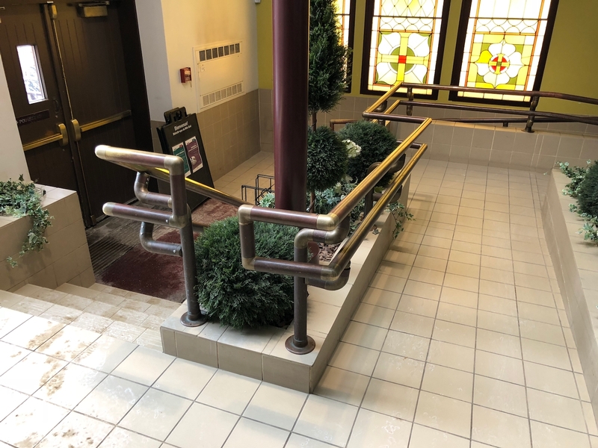
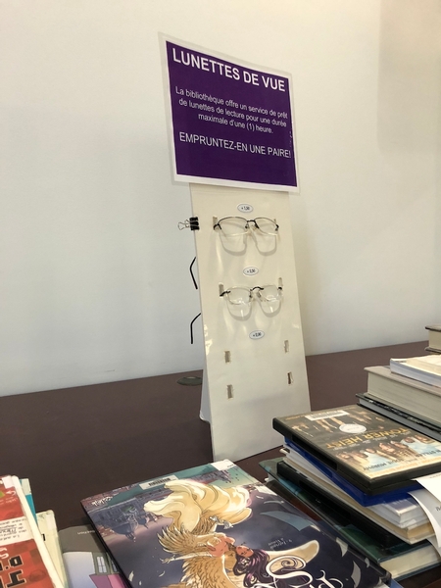
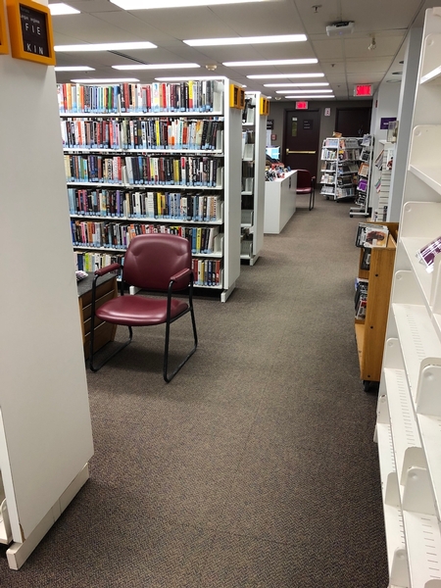
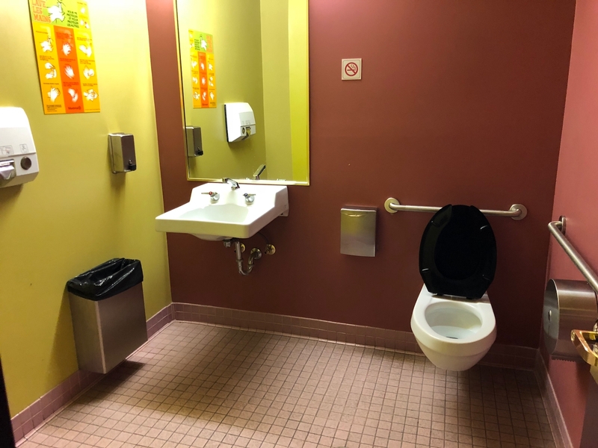
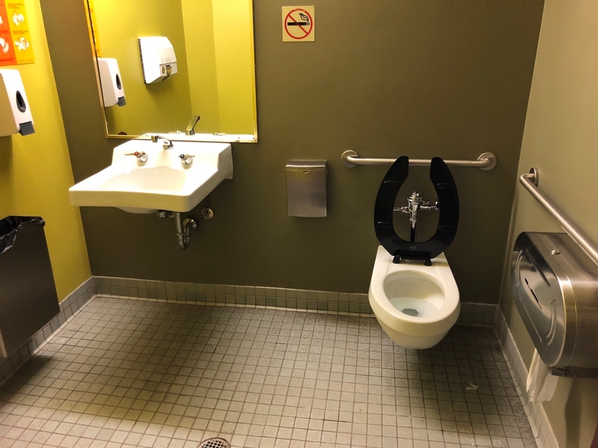
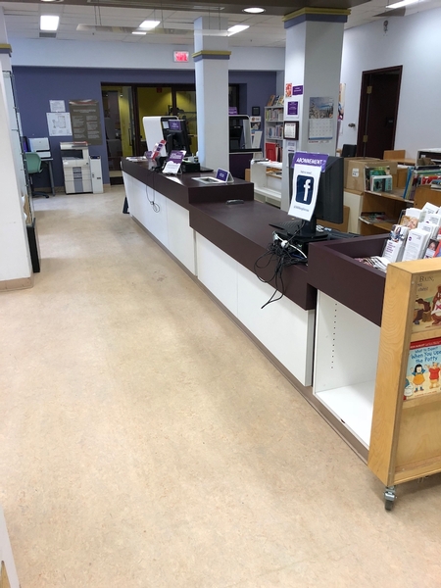
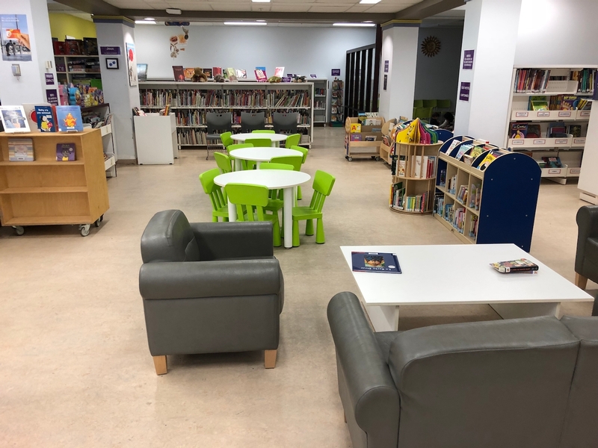
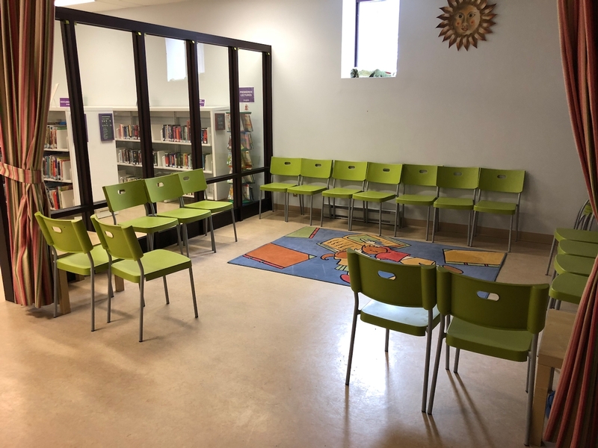
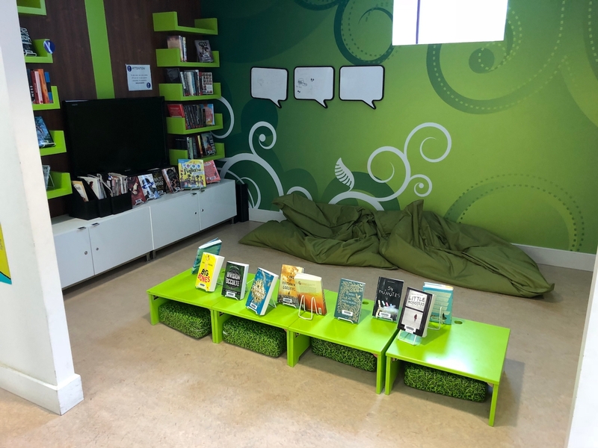
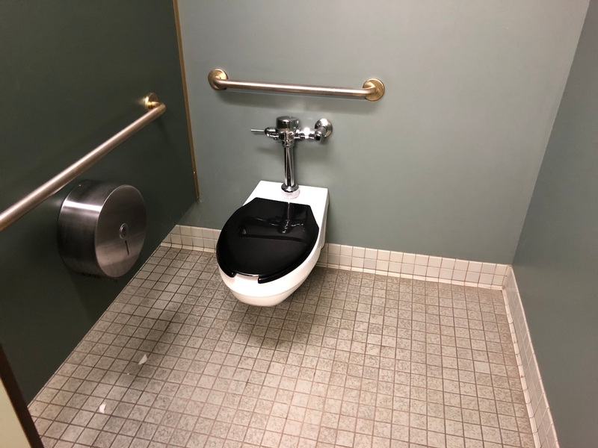














5434, avenue du Parc, Montréal, H2V 4G7, Québec
514-872-2141
Parking*
- Exterior parking lot
- One or more reserved parking spaces : 1_
- Reserved parking spaces near the entrance
- No curb ramp
Inside of the establishment*: Sous-sol – Section jeunes
- Passageway: larger than 92 cm
- Elevator
- : 64cm
- : _
- : 65cm
- Passageway: larger than 92 cm
- Fixed Interior acces ramp
- Interior access ramp: steep slope : 10,5%
- Reception counter too high : 101cm
- : 65cm
- : 72cm
Room*
Entrance*
- Main entrance
- Fixed ramp
- Ramp with the top sill too high : 4cm
- Hard to open door
Washroom with one stall*
- Toilet room: help offered for handicapped persons
- Manoeuvring clearance larger than 1.5 m x 1.5 m
- Inadequate clear floor space on the side of the toilet bowl : 72cm
- Horizontal grab bar at left of the toilet height: between 84 cm and 92 cm from the ground
- Horizontal grab bar at left of the toilet height: between 84 cm and 92 cm
- Sink height: between 68.5 cm and 86.5 cm
- Clearance under the sink: larger than 68.5 cm
- Toilet room: large print directional signage
Washrooms with multiple stalls*
- Washroom : accessible with help
- Accessible toilet room: no signage
- Sink height: between 68.5 cm and 86.5 cm
- Inadequate clearance under the sink : 66cm
- Accessible toilet stall: narrow manoeuvring space : 1,1m x 1,1m
- Accessible toilet stall: narrow clear space area on the side : 77cm
- Accessible toilet stall: horizontal grab bar at right located between 84 cm and 92 cm from the ground
- Accessible toilet stall: horizontal grab bar behind the toilet located between 84 cm and 92 cm from the ground
Collections*
- : _
- : _
- : DVD et Blu-Ray avec close caption _
- : _
- : _
- : _
- : _
Specific services for people with disabilities*
- : 2_
- : 2_
- : 1_
Services for kids*
- : Matériel en braille et audio-visuel pour club de lecture_
Services for all
- : Imprimantes 3D_
- : 1er étage_
Digital and technological services*


