Back15 photos

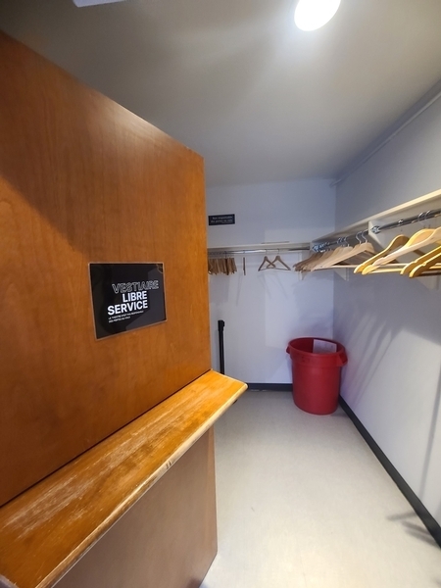
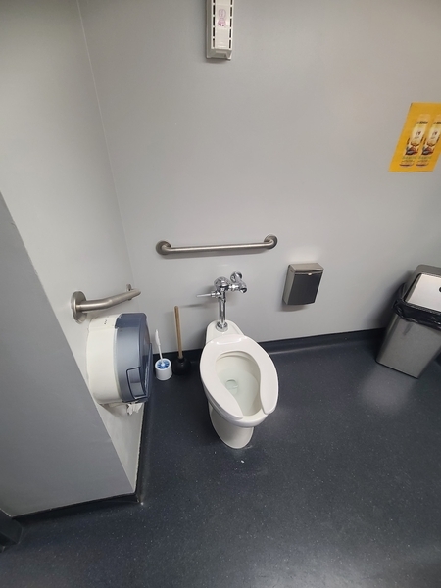
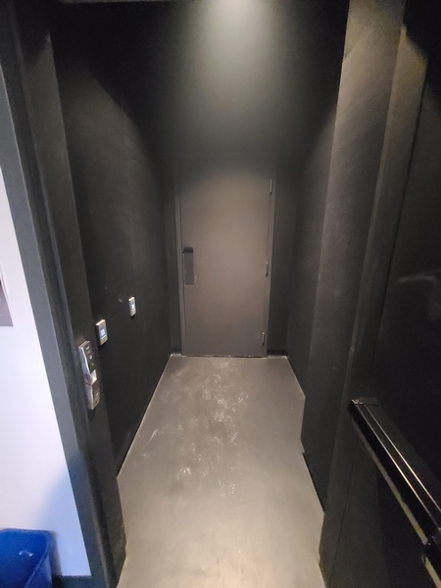
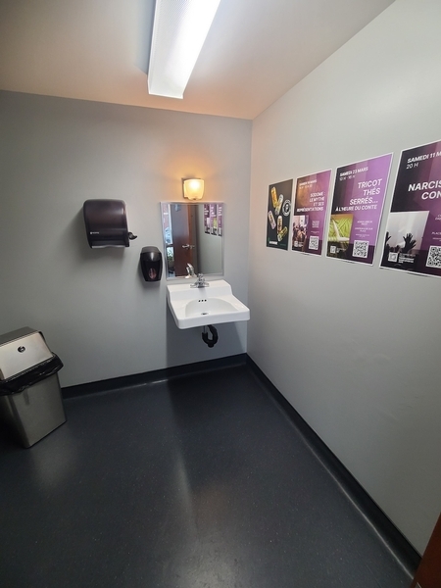
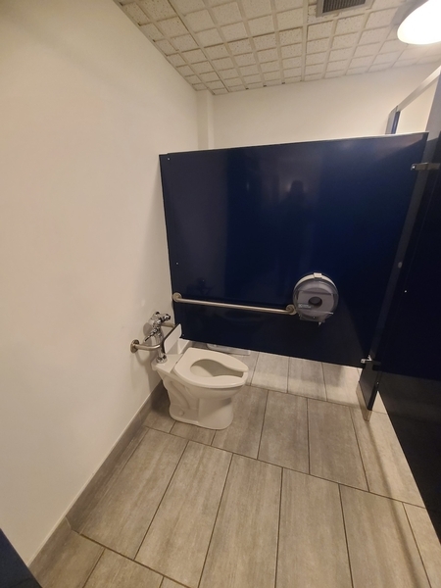
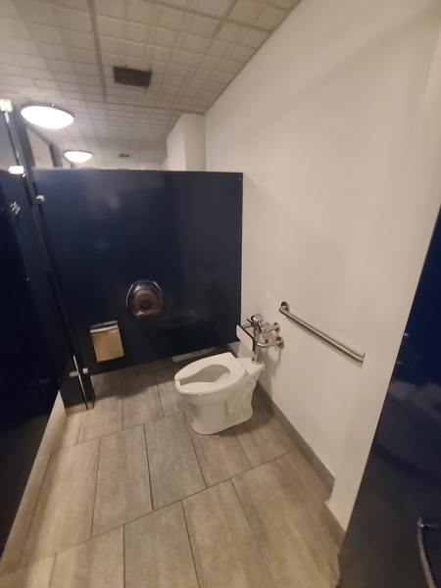
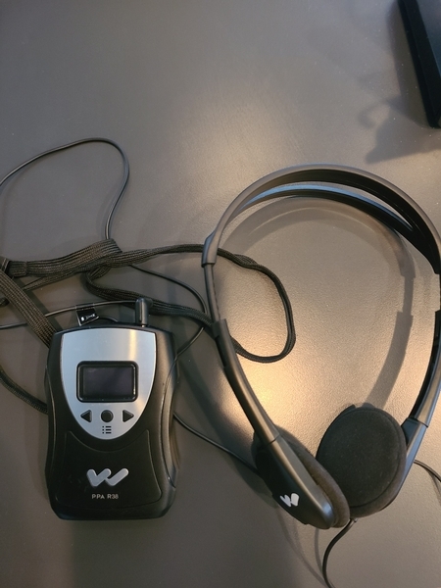
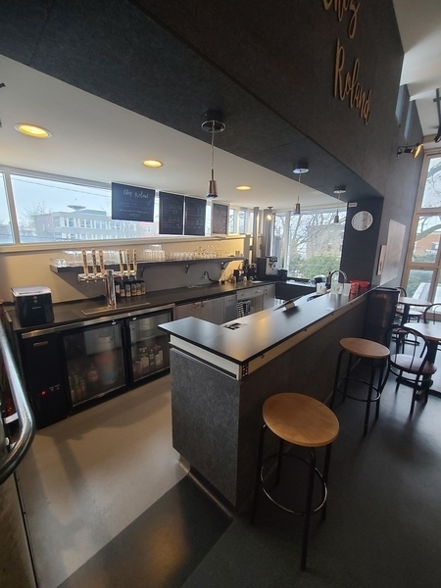
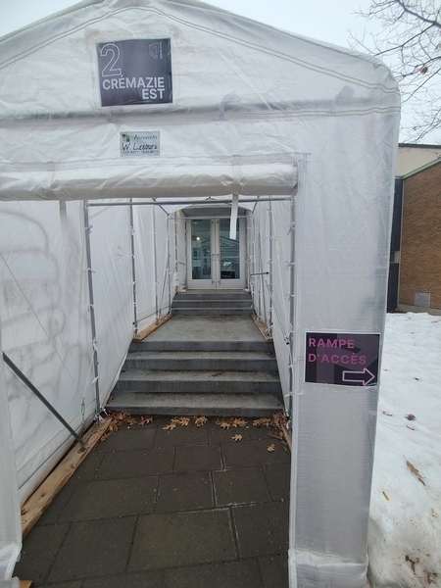
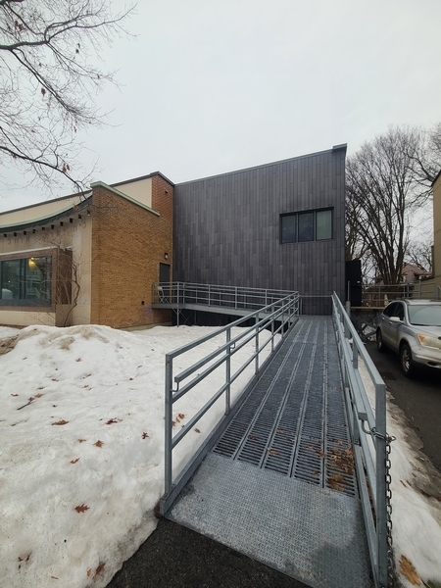
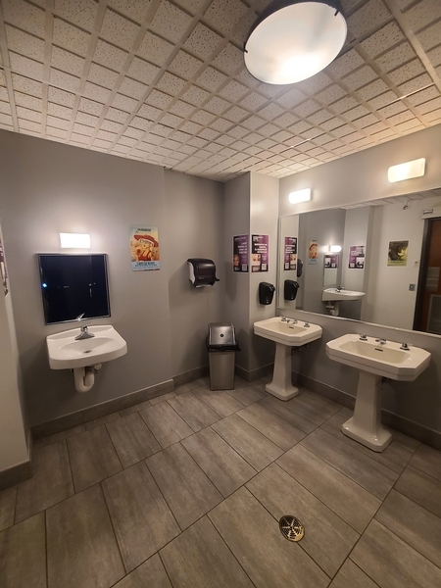
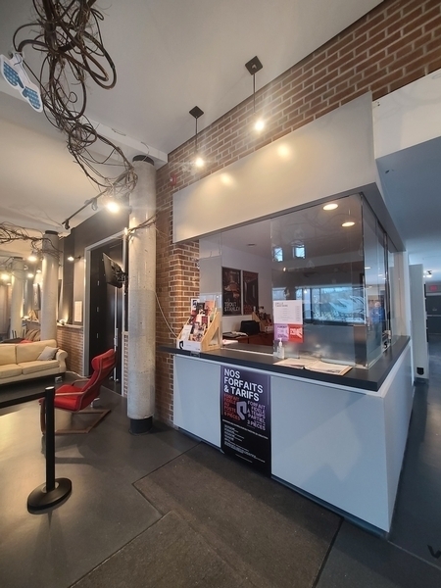
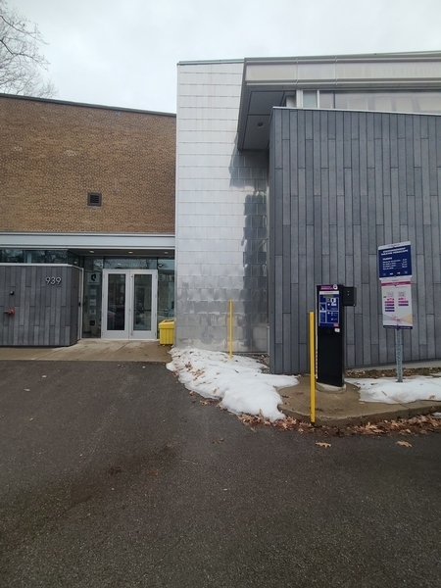
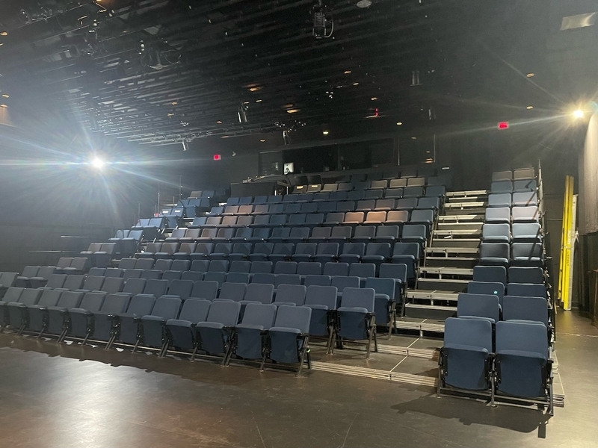

















2, rue Crémazie Est, Québec, G1R 1Y2, Québec
418-529-2183
Parking
- No seating reserved for disabled persons
Exterior Entrance*
- No contrasting color bands on the nosing of the stairs
- No grip tape
- No signage on the front door
- Signage from the main entrance
- Fixed access ramp
- Door equipped with an electric opening mechanism
Interior entrance
- Opening requiring significant physical effort
Interior of the building
- : 1étage(s) accessible(s) / 2étage(s)
- Counter surface : 113cm au-dessus du plancher
- Wireless or removable payment terminal
- Fitted out for people with disabilities
- Easily identifiable traffic sign(s)
- Large character road sign
- Traffic sign in contrasting color
- No obstruction
- No machinery to go up
Universal washroom
- Raised latch : 104cm
- Raised coat hook : 1,5m au-dessus du plancher
- Center (axis) away from nearest adjacent wall : 50_
- No back support for tankless toilet
- Horizontal behind the bowl
- Oblique right
- Located : 93cm au-dessus du plancher
- Raised hand paper dispenser : 1,34m au-dessus du plancher
Washroom
- Interior Maneuvering Space : 1m de largeur x 1m de profondeur
- Transfer area on the side of the toilet bowl : 86cm
- Horizontal behind the bowl
- Located : 94cm au-dessus du plancher
- Raised latch : 104cm au-dessus du plancher
- Raised coat hook : 1,24m au-dessus du plancher
- Horizontal to the left of the bowl
- Accessible toilet room: no signage
- Soap dispenser far from the sink
- Paper towel dispenser far from the sink
- Garbage can far from the toilet
- Accessible toilet room: no signage
Restoration: Chez Roland (bar)
- Accessible table(s)
- Removable Terminal
- Counter surface : 112cm au-dessus du plancher
Exhibit area*: Salle principale
- Exhibit area adapted for disabled persons
- Seating reserved for disabled persons : 13_
- Seating available for companions
- Reserved seating located at front
- Barrier-free path of travel between entrance and reserved seating
- Exhibit area adapted for disabled persons
- All sections are accessible.
- Frequency hearing assistance system : 6 appareils_



