Back16 photos
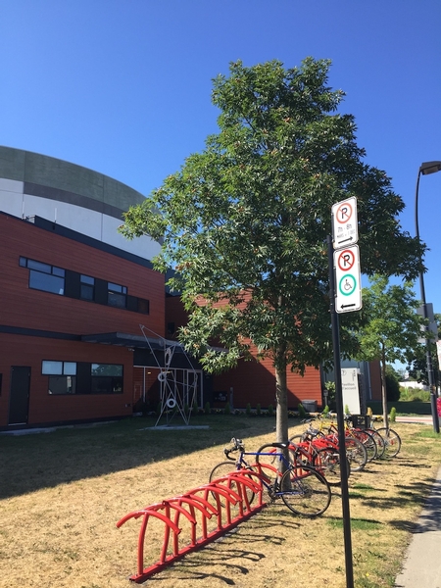
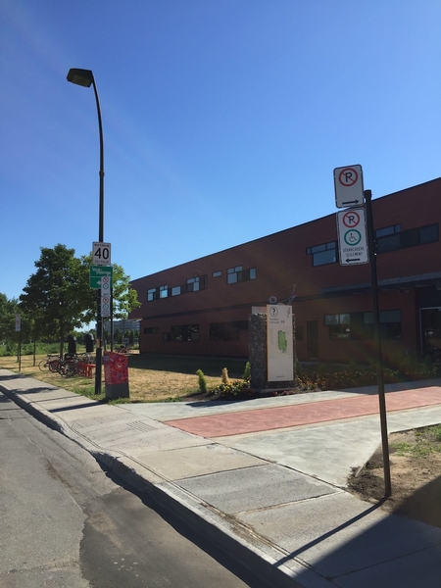
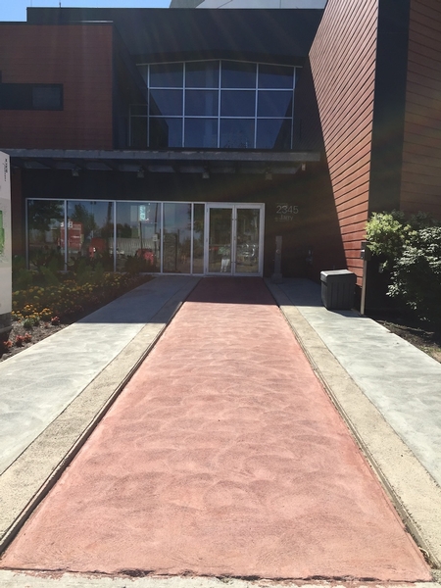
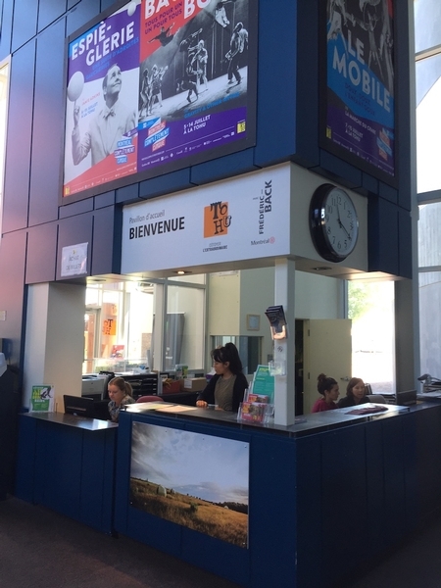
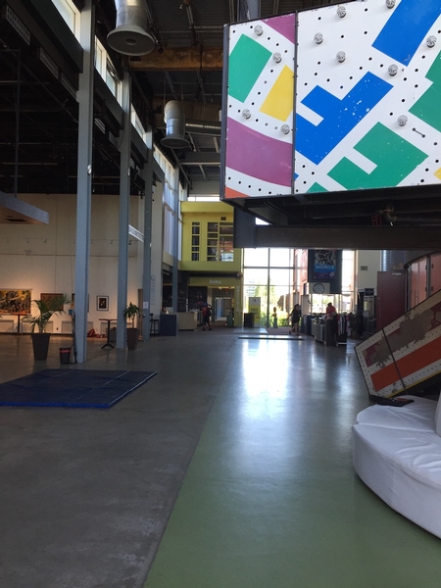
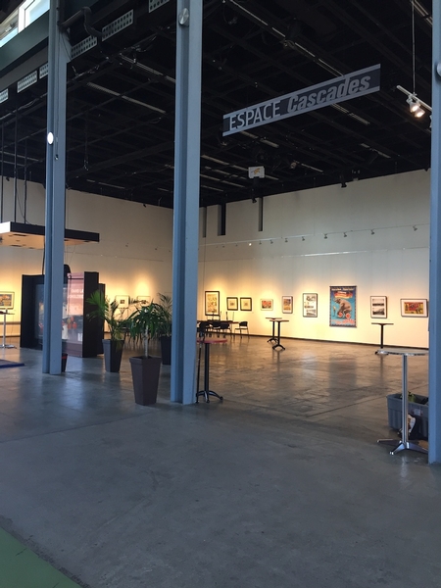
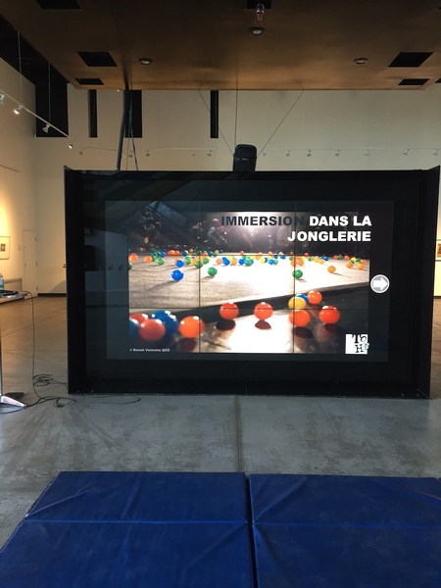
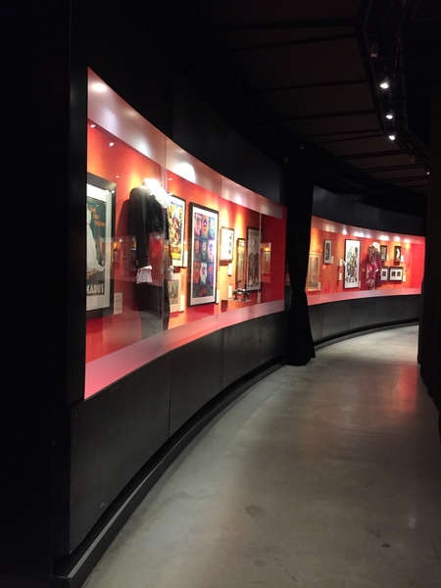

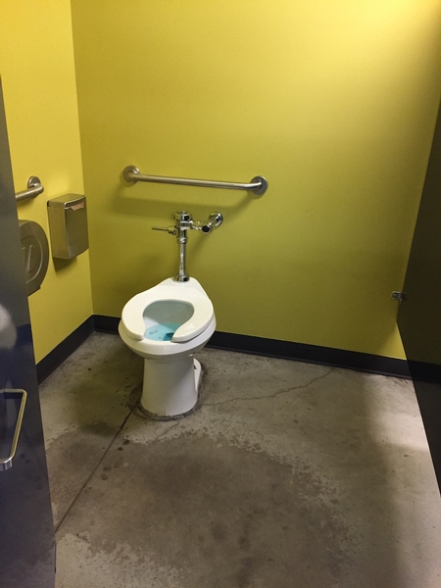
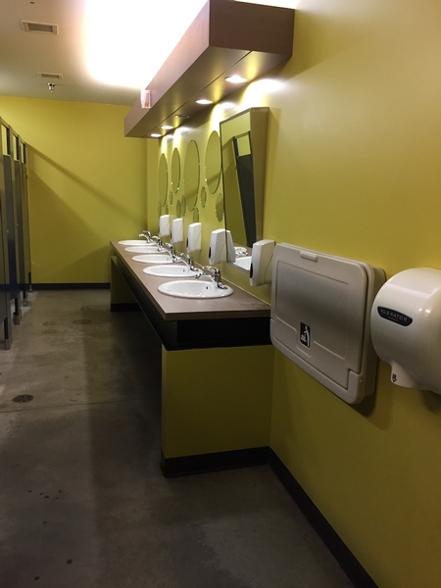

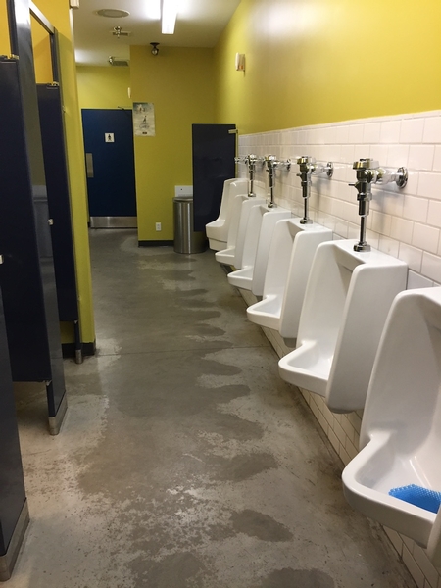
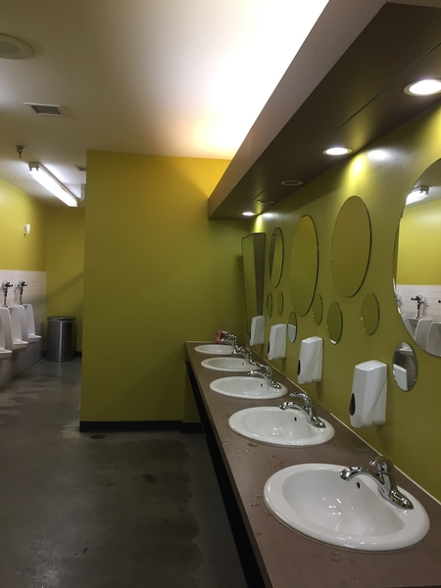
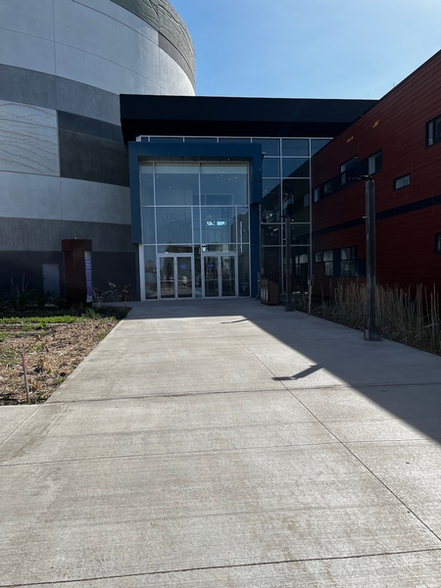
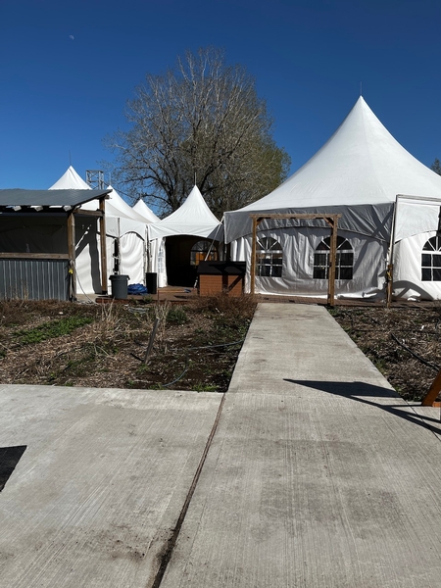
















Parking*
- Exterior parking lot
- One or more reserved parking spaces : 4_
- Reserved parking spaces near the entrance
- Reserved parking spaces along the street
Inside of the establishment*
- Ticket office desk too high : 89cm
- Clearance under the ticket office desk: larger than 68.5 cm
- Inadequate ticket office desk clearance depth : 20cm
Entrance*
- Main entrance
- Automatic Doors
- The 2nd door is automatic
Washrooms with multiple stalls*
- Accessible toilet room
- Clearance under the sink: larger than 68.5 cm
- clear space area in front of the sink larger than 80 cm x 1.2 m
- Manoeuvring space larger than 1.5 m x 1.5 m in front of the toilet stall
- Accessible toilet stall: door clear width larger than 80 cm
- Accessible toilet stall: space larger than 1.5 m x 1.5 m : 1.5m x 1.5m
- Accessible toilet stall: narrow manoeuvring space : .74m x 1.5m
- Accessible toilet stall: inadequate clear space area on the side : 76cm
- Accessible toilet stall: horizontal grab bar at the left
- Accessible toilet stall: horizontal grab bar behind the toilet located between 84 cm and 92 cm from the ground
- Accessible toilet room
- Entrance: toilet room door width larger than 80 cm
- Clearance under the sink: larger than 68.5 cm
- clear space area in front of the sink larger than 80 cm x 1.2 m
- Hand dryer height: between 1.05 m and 1.2 m
- Narrow manoeuvring clearance in front of door : .88m x 1.5m
- Accessible toilet stall: space larger than 1.5 m x 1.5 m : 1.5m x 1.4m
- Accessible toilet stall: narrow manoeuvring space : .70m x 1.5m
- Accessible toilet stall: inadequate clear space area on the side : 76cm
- Accessible toilet stall: horizontal grab bar at the left
- Accessible toilet stall: horizontal grab bar behind the toilet located between 84 cm and 92 cm from the ground
Food service*: Le bistro le BAHUT (interieur)
- Food service designed for handicaped persons
- Bill to pay at the rable
Showroom*: Espace Cascades
- Exhibit space adapted for disabled persons
Exhibit area*
- Exhibit area adapted for disabled persons
- Main entrance inside the building
- Seating reserved for disabled persons : 50_
- Seating available for companions
- Reserved seating located at front
Terrace*
- Terrace designed for handicapped persons
- Access by the building: automatic door
- Access by the building: the 2nd door is automatic.
- All sections are accessible.
- 100% of the tables are accessible.
- Manoeuvring space diameter larger than 1.5 m available


