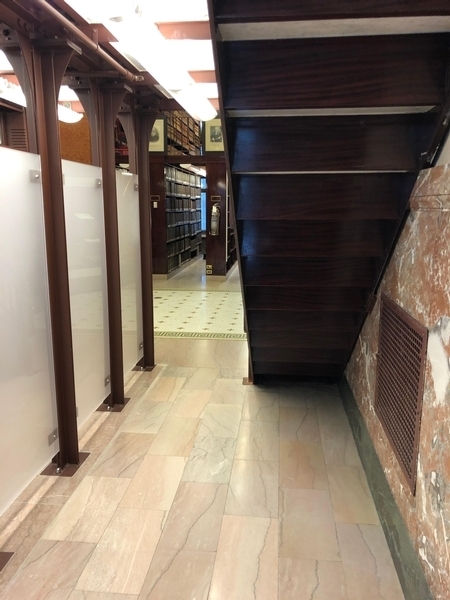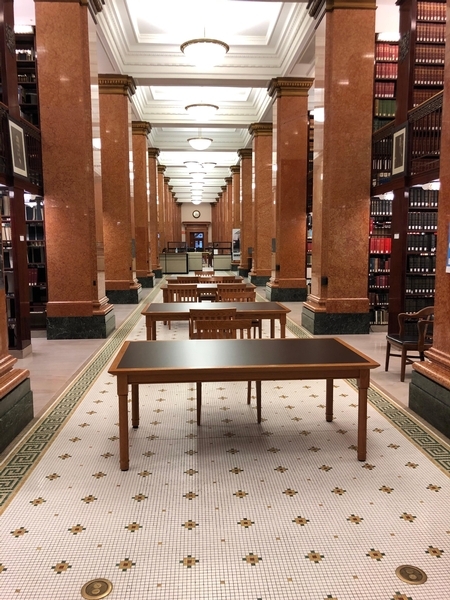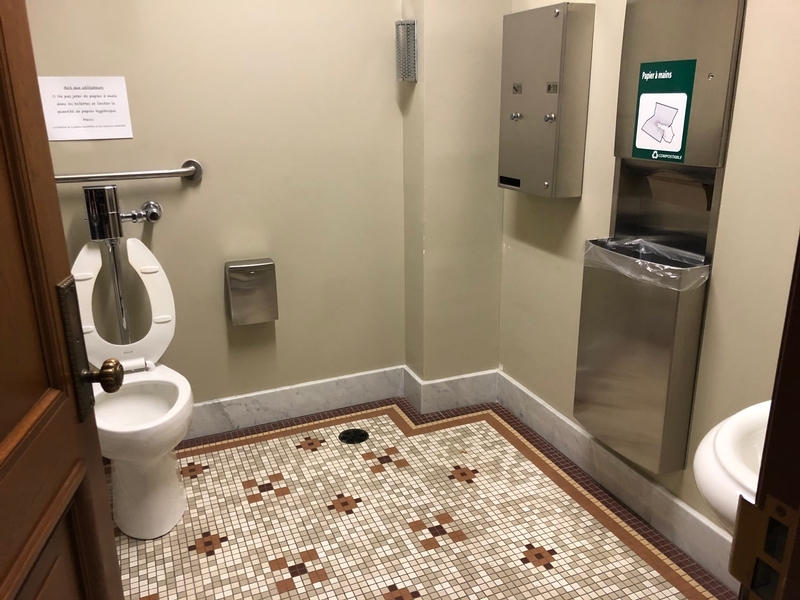Back4 photos








1045, rue des Parlementaires, Québec, G1A 1A4, Québec
418-643-7239
Parking*
- Exterior parking lot
- Parking-permit dispenser. Slots and control buttons too high : 1,50m
- Reserved parking spaces far from the entrance (more than 50 m)
- Reserved parking spaces along the street
Inside of the establishment*: Niveau 00 | Niveau 30 | Niveau 40
- Passageway: larger than 92 cm
- Fixed Interior acces ramp
- Interior access ramp: steep slope : 9%
- Height reception desk between 68.5 cm and 86.5 cm from the ground
- Clearance under reception desk: larger than 68.5 cm
- Elevator
- Passageway: larger than 92 cm
- Elevator
- : 60cm
- : 95cm
- Passageway: larger than 92 cm
- Elevator
- Elevator: Braille character control buttons
- Elevator: raised character control buttons
- Elevator: audible signals when doors open
- Elevator: audible signals at each floor
- Elevator: verbal announcements
- Elevator: Braille character control buttons
- Elevator: raised character control buttons
- Elevator: audible signals when doors open
- Elevator: audible signals at each floor
- Elevator: verbal announcements
- Elevator: Braille character control buttons
- Elevator: raised character control buttons
- Elevator: audible signals at each floor
- Elevator: verbal announcements
- Elevator: visual indicators when doors open
- Elevator: visual indicators for each floor
- Elevator: visual indicators when doors open
- Elevator: visual indicators for each floor
- Elevator: visual indicators for each floor
Entrance*
- Main entrance
- Interlocking stone walkway to the entrance
- No-step entrance
- Fixed ramp
- Access ramp: gentle slope
- Automatic Doors
- No-step entrance
Washroom with one stall*
- Toilet room accessible for handicapped persons
- Automatic Doors
- Manoeuvring clearance larger than 1.5 m x 1.5 m
- Narrow clear floor space on the side of the toilet bowl : 80cm
- Horizontal grab bar at left of the toilet: too high : 96cm
- Horizontal grab bar behind the toilet: too high : 96cm
- Sink height: between 68.5 cm and 86.5 cm
- Inadequate clearance under the sink : 66cm
- Toilet room: help offered for handicapped persons
- Hard to open door
- Manoeuvring clearance larger than 1.5 m x 1.5 m
- Larger than 87.5 cm clear floor space on the side of the toilet bowl
- Horizontal grab bar at right of the toilet: too high : 116cm
- Horizontal grab bar behind the toilet: too high : 116cm
- Sink height: between 68.5 cm and 86.5 cm
- Clearance under the sink: larger than 68.5 cm
- Toilet room accessible for handicapped persons
- Outside sill too high : 2cm
- Manoeuvring clearance larger than 1.5 m x 1.5 m
- Larger than 87.5 cm clear floor space on the side of the toilet bowl
- Horizontal grab bar at left of the toilet height: between 84 cm and 92 cm from the ground
- Horizontal grab bar at left of the toilet height: between 84 cm and 92 cm
- Sink height: between 68.5 cm and 86.5 cm
- Clearance under the sink: larger than 68.5 cm
- Toilet room accessible for handicapped persons
- Manoeuvring clearance larger than 1.5 m x 1.5 m
- Larger than 87.5 cm clear floor space on the side of the toilet bowl
- Horizontal grab bar at left of the toilet height: between 84 cm and 92 cm from the ground
- Horizontal grab bar at left of the toilet height: between 84 cm and 92 cm
- Sink height: between 68.5 cm and 86.5 cm
- Clearance under the sink: larger than 68.5 cm
Washrooms with multiple stalls*
- Accessible toilet room
- Entrance: automatic door
- Sink height: between 68.5 cm and 86.5 cm
- Clearance under the sink: larger than 68.5 cm
- Accessible toilet stall: manoeuvring space larger tham 1.2 mx 1.2 m
- Accessible toilet stall: narrow clear space area on the side : 82cm
- Accessible toilet stall: horizontal grab bar at right : 96cm
- Accessible toilet stall: horizontal grab bar behind the toilet too high : 96cm
- Washroom : accessible with help
- Entrance: automatic door
- Sink height: between 68.5 cm and 86.5 cm
- Clearance under the sink: larger than 68.5 cm
- Accessible toilet stall: manoeuvring space larger tham 1.2 mx 1.2 m
- Accessible toilet stall: toilet bowl far from the wall : 42cm
- Accessible toilet stall: more than 87.5 cm of clear space area on the side
- Accessible toilet stall: horizontal grab bar at right : 96cm
- Accessible toilet stall: horizontal grab bar behind the toilet too high : 96cm
Food service*: Niveau RC | Café du Parlement
- Food service accessible with help
- Access to the dining room
- Access to the café
- Entrance: fixed Interior acces ramp
- Entrance: interior access ramp: steep slope : 13%
- All sections are accessible.
- Entrance: Interior acces rampwith colored stripes/patterns at both ends
Shop*: Niveau 00 | Boutique
- Shop adapted for disabled persons
- All sections are accessible.
- Path of travel between display shelves exceeds 92 cm
- Accessible displays : 50%
- Cash stand is too high : 109cm
- Cash counter: no clearance
- Checkout counter: removable card payment machine
Showroom*: Niveau 00 | Expérience visiteur « Parlement et démocratie »
- Exhibit space accessible with help
- All sections are accessible.
- Manoeuvring space diameter larger than 1.5 m available
- Objects displayed at a height of less than 1.2 m
- No guided tours available
- Exhibit space adapted for disabled persons
- Path of travel between display tables exceeds 92 cm
- Descriptive labels too high : 150cm
- No guided tours available
- Exhibit space adapted for disabled persons
- All sections are accessible.
- Objects displayed at a height of less than 1.2 m
- Descriptive labels located below 1.2 m
- Descriptive panels in large print (1 cm)
- Direct lighting on all displayed objects
- Audio guides without volume controls available
- Direct lighting on all displayed objects
- Audio guides without volume controls available
- Descriptive panels in large print (1 cm)
- Direct lighting on all displayed objects
Exhibit area*: Niveau 30 | Salle Pauline-Marois et Salle Marie-Claire-Kirkland
- Exhibit area adapted for disabled persons
- All sections are accessible.
- Path of travel exceeds 92 cm
- All seating accessible to disabled persons
- Seating available for companions
- Table height: between 68.5 cm and 86.5 cm
- Inadequate clearance under the table
- Exhibit area adapted for disabled persons
- All sections are accessible.
- Manoeuvring space diameter larger than 1.5 m available
- All seating accessible to disabled persons
- Table height: between 68.5 cm and 86.5 cm
- Inadequate clearance under the table
- Exhibit area adapted for disabled persons
- Entrance: fixed Interior acces ramp
- Entrance: interior access ramp: gentle slope
- Some sections are non accessible
- Manoeuvring space diameter larger than 1.5 m available
- All seating accessible to disabled persons
- Seating available for companions
- Exhibit area adapted for disabled persons
- All sections are accessible.
- All seating accessible to disabled persons
- Table height: between 68.5 cm and 86.5 cm
- Inadequate clearance under the table
- Exhibit area accessible with help
- Some sections are non accessible
- Seating reserved for disabled persons : 4_
- Seating available for companions
- Reserved seating located on sides
- Exhibit area accessible with help
- Some sections are non accessible
- Seating reserved for disabled persons : 4_
- Seating available for companions
- Reserved seating located on sides



