Back13 photos
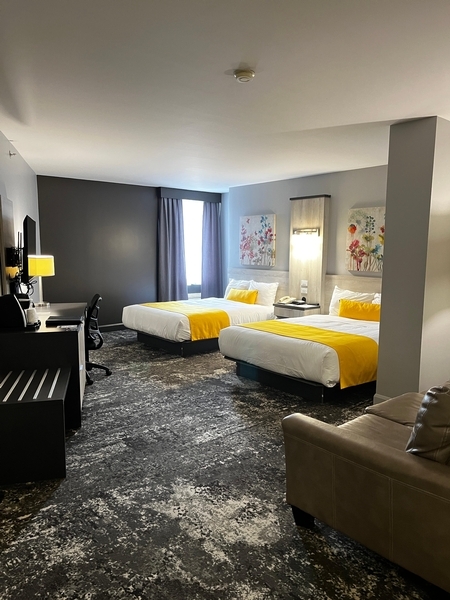
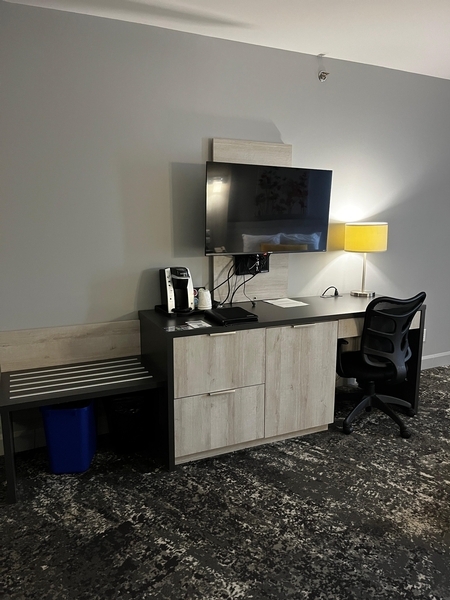
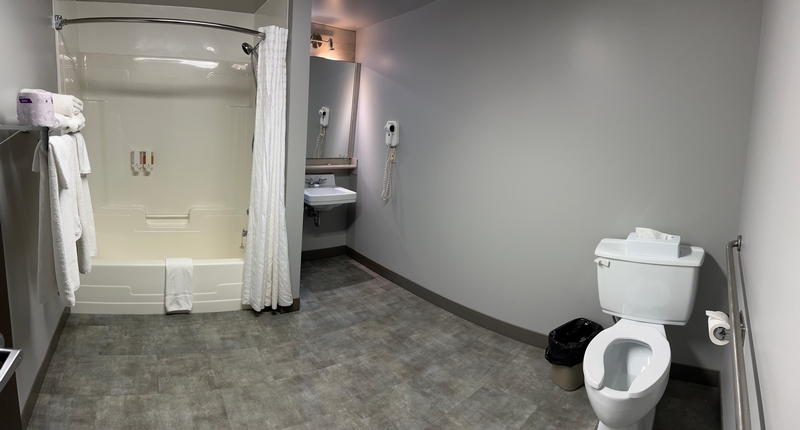
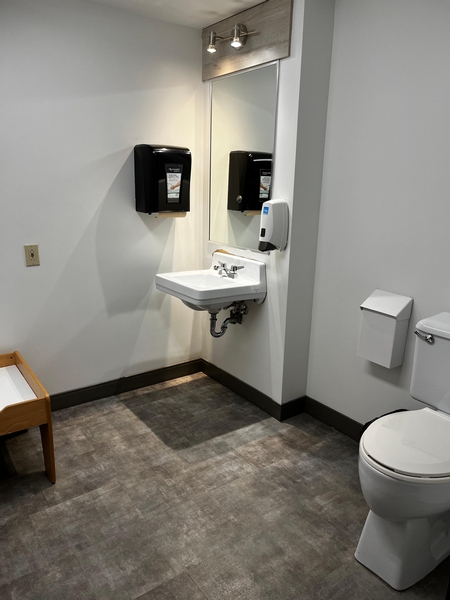
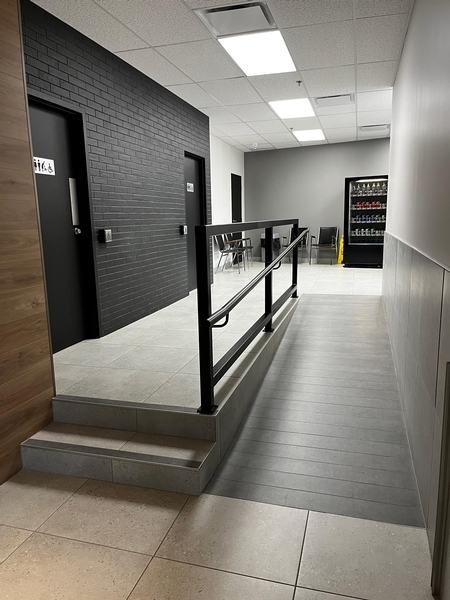
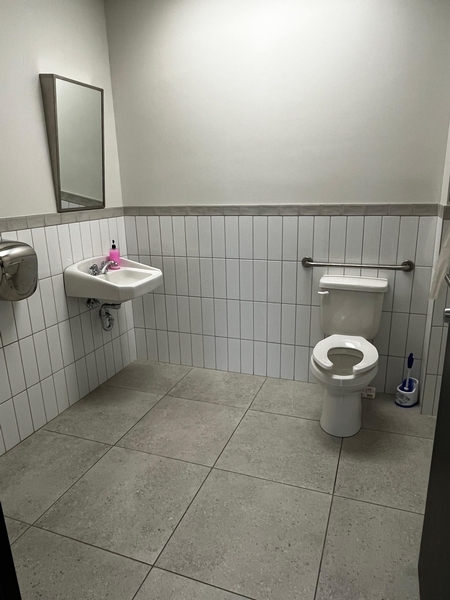
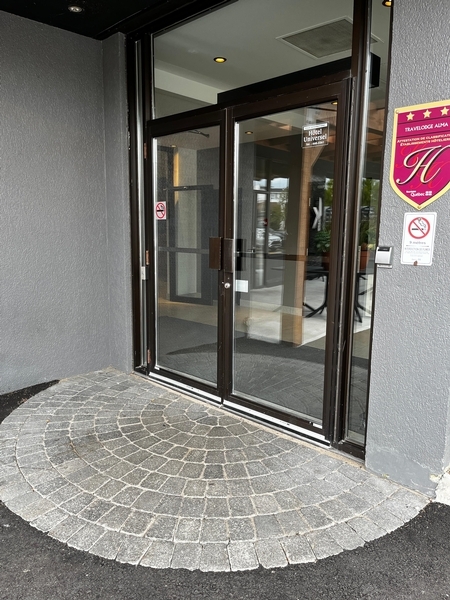
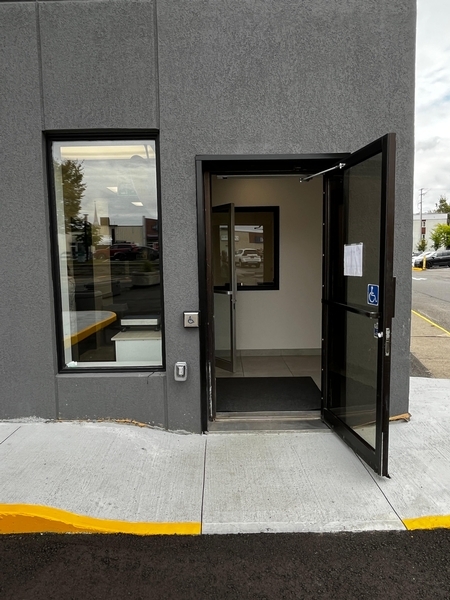
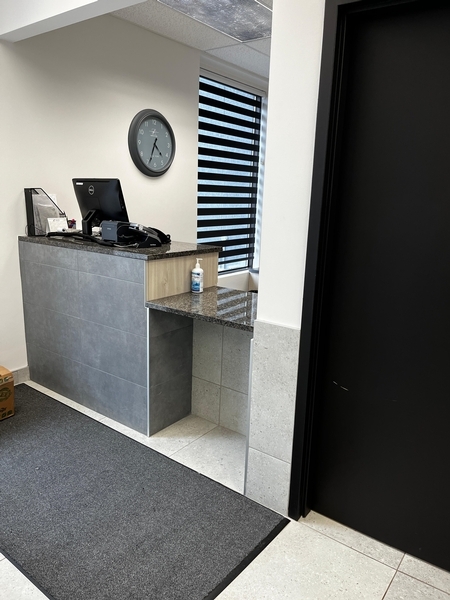
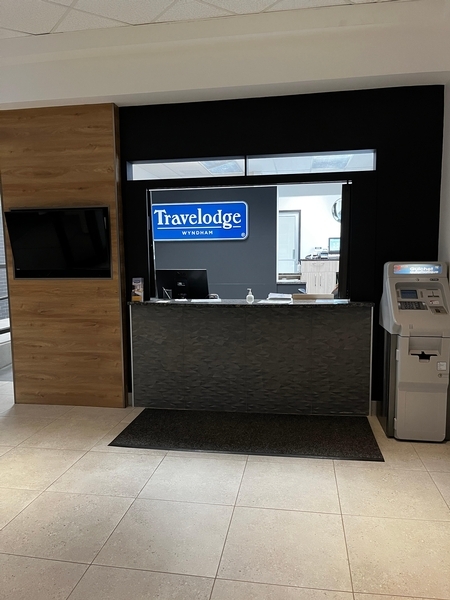
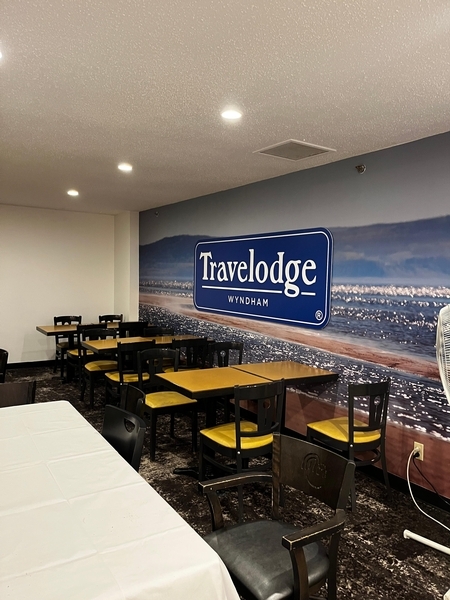
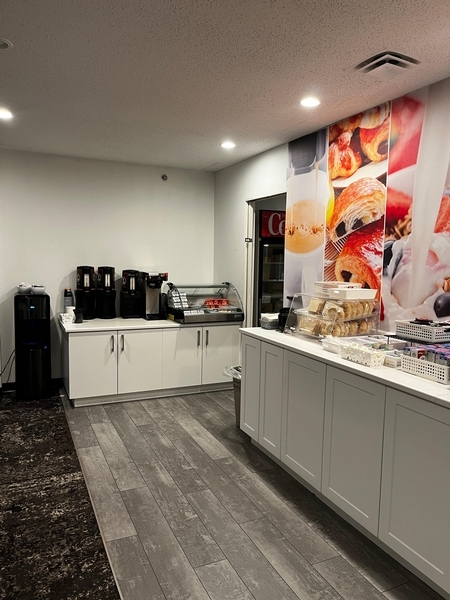
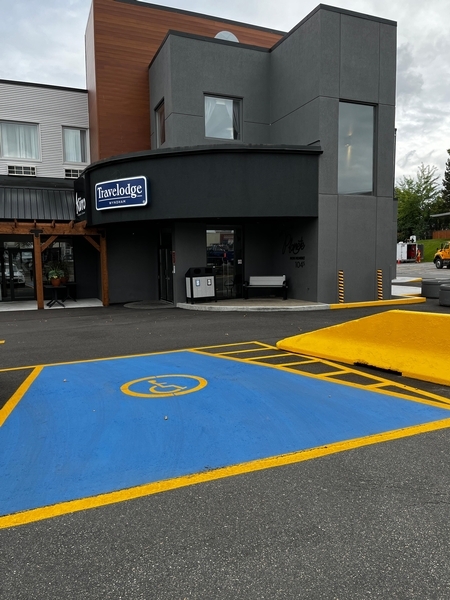













Inside of the establishment*
- Clearance under reception desk: larger than 68.5 cm
- Reception desk: manoeuvering space larger than 1.2 m x 1.2 m
- Elevator larger than 80 cm x 1.5 m
- Elevator: Braille character control buttons
- Elevator: raised character control buttons
- Elevator: audible signals when doors open
Room*: Chambre 119
- Bedroom adapted for disabled persons
- Manoeuvring space in room exceeds 1.5 m x 1.5 m
- Transfer zone on side of bed restricted : 80cm
- Bed: no clearance under bed
- Telephone equipped with volume control or indicator light
- No flashing fire alarm
Entrance*
- Main entrance
- : 2entrée(s) accessible(s) aux personnes handicapées / 2entrée(s)
- Automatic Doors
Bathroom*: Chambre 119
- Bathroom adapted for disabled persons
- Clear width of bathroom door restricted (between 76 and 79 cm)
- Manoeuvring space in bathroom exceeds 1.5 m x 1.5 m
- Larger than 87.5 cm clear floor space on the side of the toilet bowl
- Horizontal grab bar at left of the toilet height: between 84 cm and 92 cm from the ground
- Clearance under the sink: larger than 68.5 cm
- clear space area in front of the sink larger than 80 cm x 1.2 m
- Standard bathtub/shower
- Unobstructed area in front of bathtub exceeds 80 cm x 1.5 m
- Bathtub: hand-held shower head lower than 1.2 m
- Bathtub: removable transfer bench available
Washroom with one stall*
- Toilet room accessible for handicapped persons
- Automatic Doors
- Toilet room area : 2,3m x 2,3m
- Manoeuvring clearance larger than 1.5 m x 1.5 m
- Larger than 87.5 cm clear floor space on the side of the toilet bowl
- Horizontal grab bar at right of the toilet height: between 84 cm and 92 cm from the ground
- Clearance under the sink: larger than 68.5 cm
- clear space area in front of the sink larger than 80 cm x 1.2 m
- Toilet room accessible for handicapped persons
- Inadequate clear width door : 72cm
- Toilet room area : 2,3m x 2,3m
- Manoeuvring clearance larger than 1.5 m x 1.5 m
- Larger than 87.5 cm clear floor space on the side of the toilet bowl
- No grab bar near the toilet
- Clearance under the sink: larger than 68.5 cm
- Toilet room accessible for handicapped persons
- Automatic Doors
- Larger than 87.5 cm clear floor space on the side of the toilet bowl
- Horizontal grab bar at left of the toilet height: between 84 cm and 92 cm from the ground
- Clearance under the sink: larger than 68.5 cm
- clear space area in front of the sink larger than 80 cm x 1.2 m
Food service*: Comptoir de service pour déjeuner
- Food service designed for handicaped persons
- Access to the dining room
- Main entrance inside the building
- All sections are accessible.
- Manoeuvring space diameter larger than 1.5 m available
- Buffet between 68.5 cm and 86.5 cm


