Back12 photos
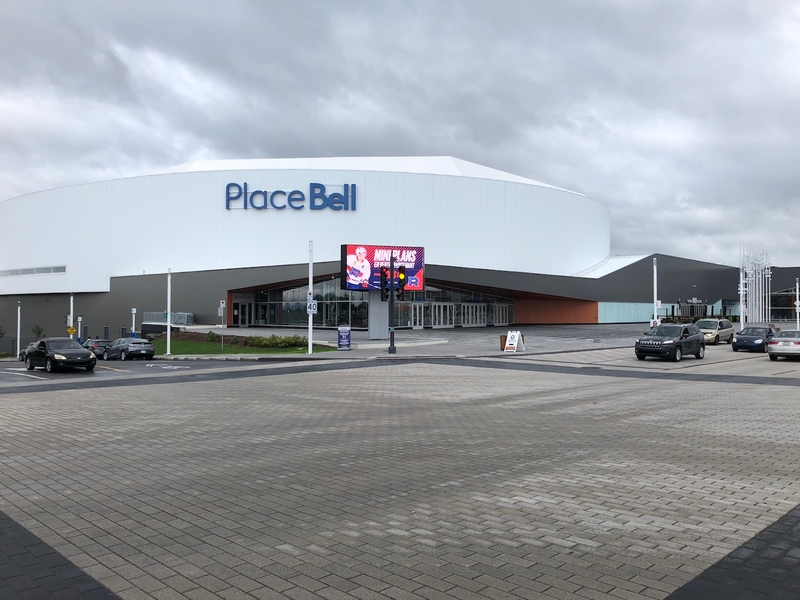
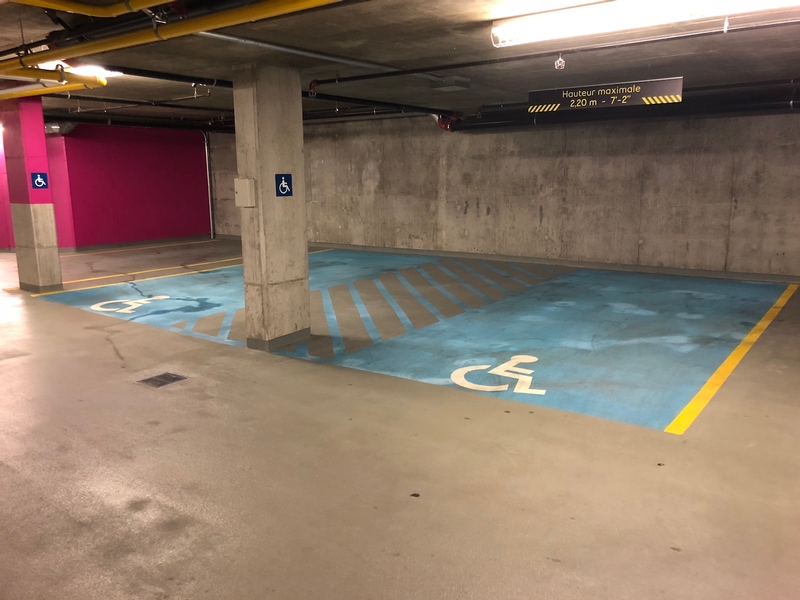
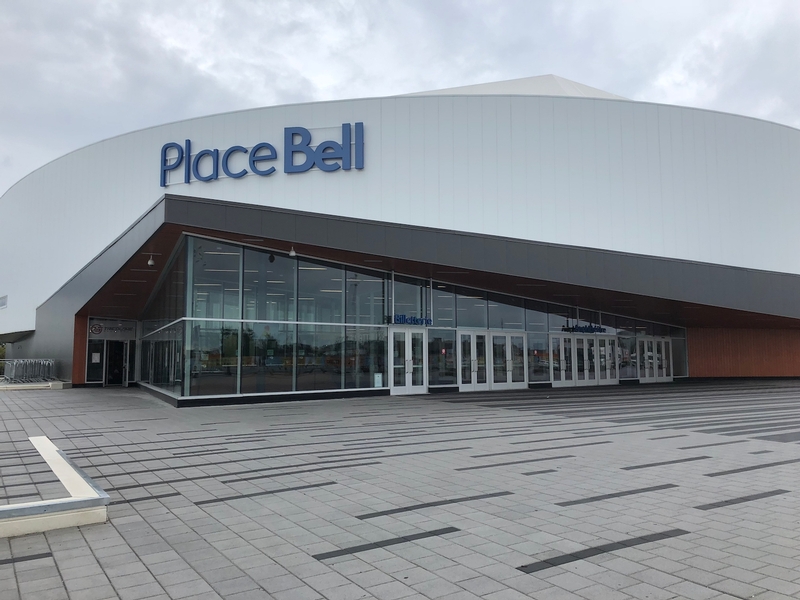
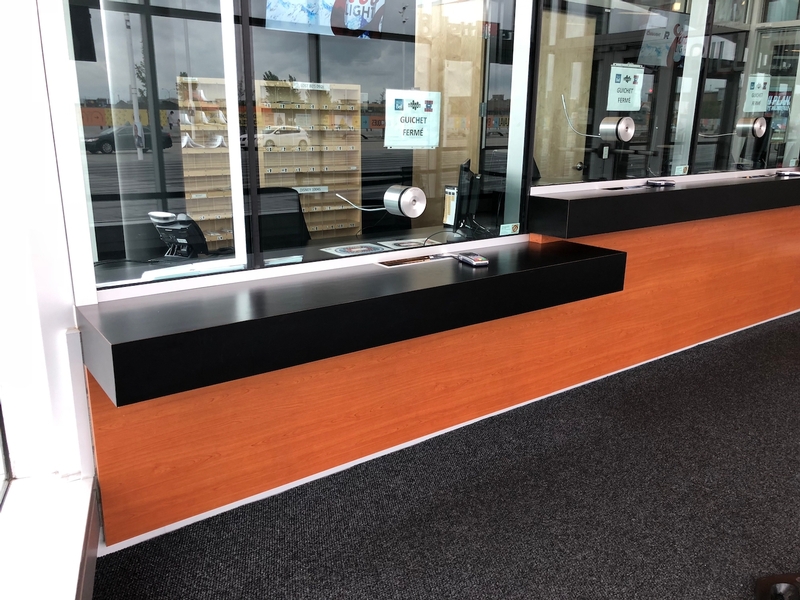
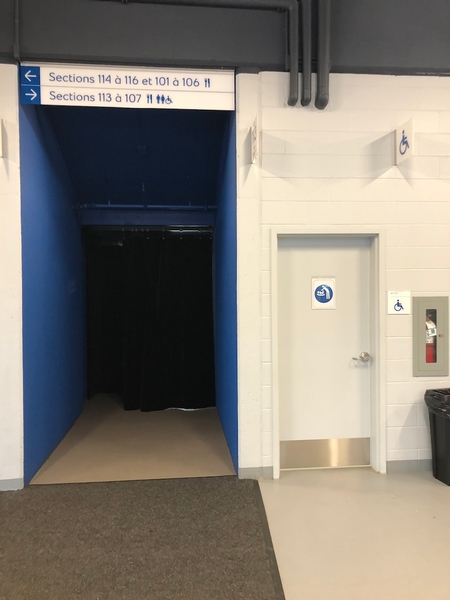

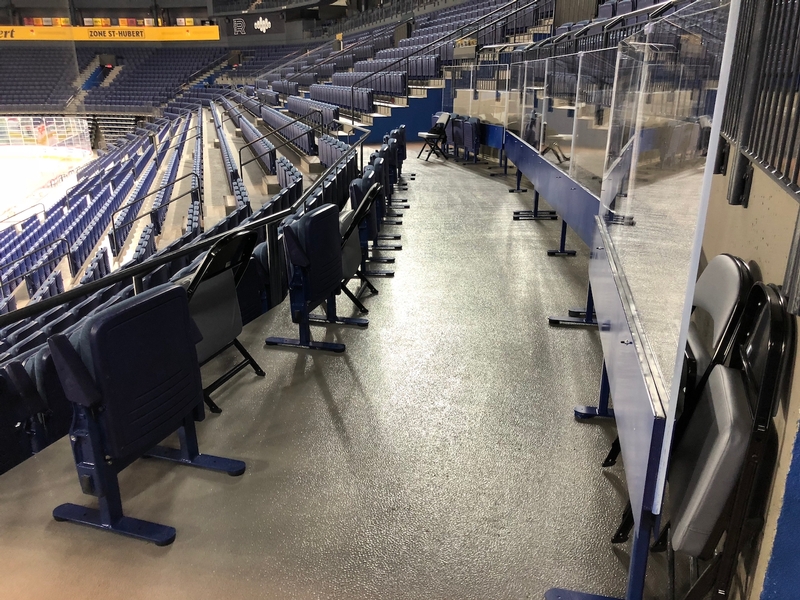
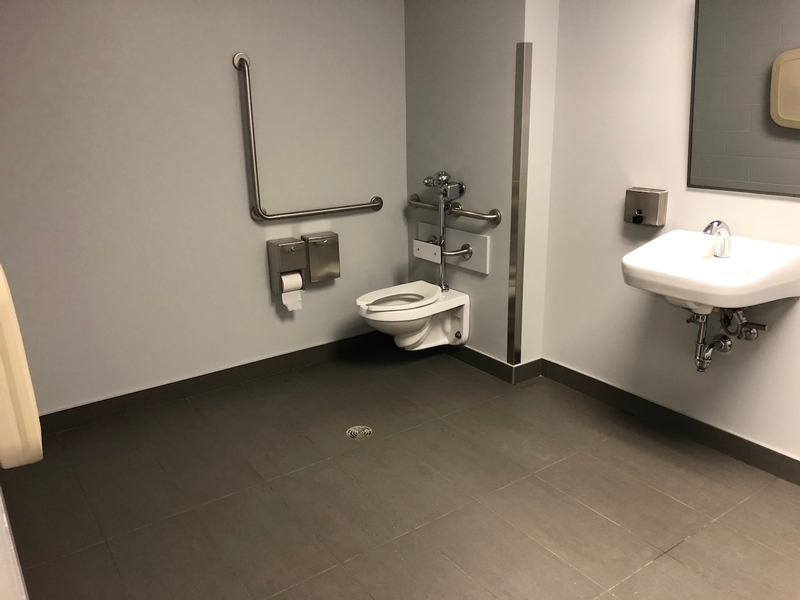


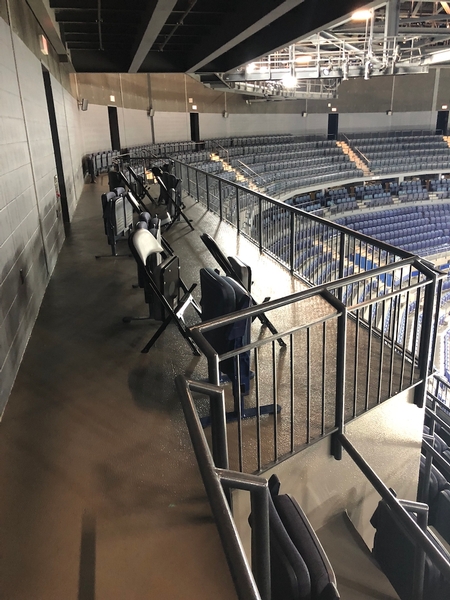
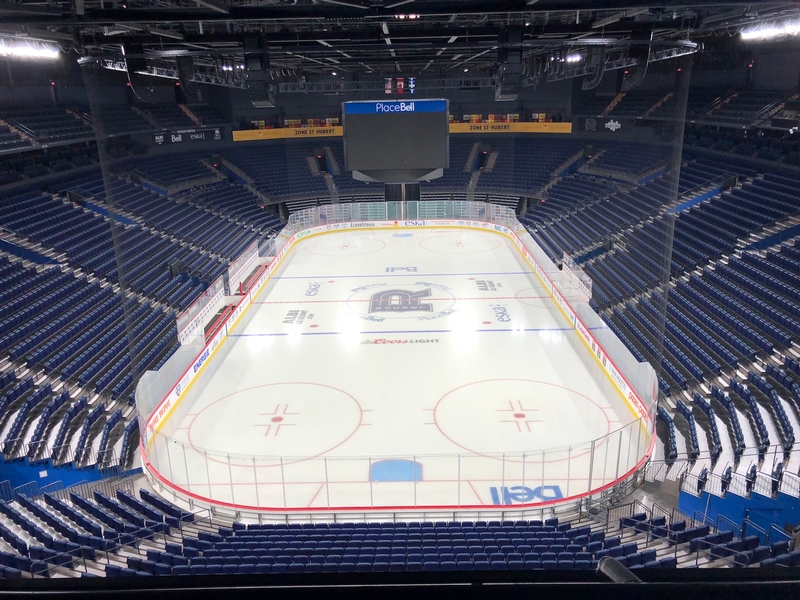












1950, rue Claude-Gagné, Laval, H7N 0E4, Québec
855-595-2200
Parking*
- Interior parking lot
- One or more reserved parking spaces : 6_
- Walkway between parked cars
Entrance*
- Main entrance
- No exterior door sill
- Automatic Doors
- No exterior door sill
- Hard to open door
- No automatic door
Washroom with one stall*
- Toilet room accessible for handicapped persons
- Toilet room: directional signage
- Manoeuvring clearance larger than 1.5 m x 1.5 m
- Horizontal grab bar at left of the toilet height: between 84 cm and 92 cm from the ground
- Horizontal grab bar at left of the toilet height: between 84 cm and 92 cm
- Sink: faucets with sensor
- Tilted mirror
- Toilet room accessible for handicapped persons
- Toilet room: directional signage
- Manoeuvring clearance larger than 1.5 m x 1.5 m
- Horizontal grab bar at left of the toilet height: between 84 cm and 92 cm from the ground
- Horizontal grab bar at left of the toilet height: between 84 cm and 92 cm
- Sink: faucets with sensor
- Tilted mirror
- Toilet room accessible for handicapped persons
- Toilet room: directional signage
- Manoeuvring clearance larger than 1.5 m x 1.5 m
- Horizontal grab bar at right of the toilet height: between 84 cm and 92 cm from the ground
- Horizontal grab bar at left of the toilet height: between 84 cm and 92 cm
- Sink: faucets with sensor
- Tilted mirror
- Toilet room: large print directional signage
- Toilet room: large print directional signage
- Toilet room: large print directional signage
Washrooms with multiple stalls*
- Accessible toilet room
- Accessible toilet room: signage
- Sink: faucets with sensor
- Accessible toilet stall: manoeuvring space larger tham 1.2 mx 1.2 m
- Accessible toilet stall: more than 87.5 cm of clear space area on the side
- Accessible toilet stall: horizontal grab bar at the left
- Toilet room: large print directional signage
Food service*: Concessions alimentaires
- Food service accessible with help
- Access : aux concessions alimentaires _
- Cash stand is too high : 106cm
- Large prints (larger than 1 cm) menu
Shop*: Boutique Tricolore Sportmtl
- Shop adapted for disabled persons
- All sections are accessible.
- 100% of shop accessible
Exhibit area*: Amphithéâtre Place Bell
- All sections are accessible.
- Seating reserved for disabled persons : 45_
- Seating available for companions
- Frequency hearing assistance system : FM_



