Back8 photos
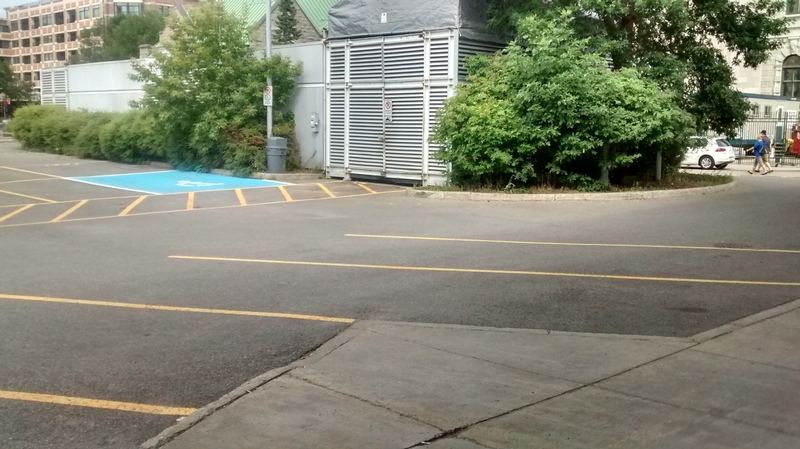
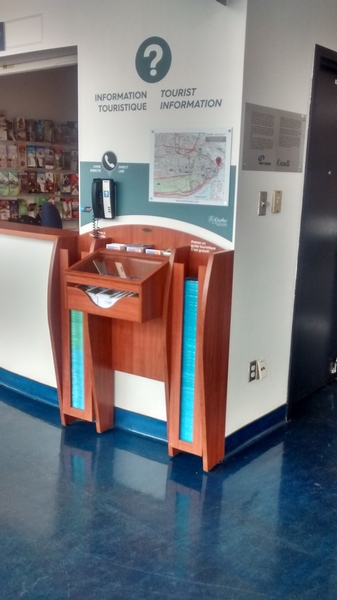
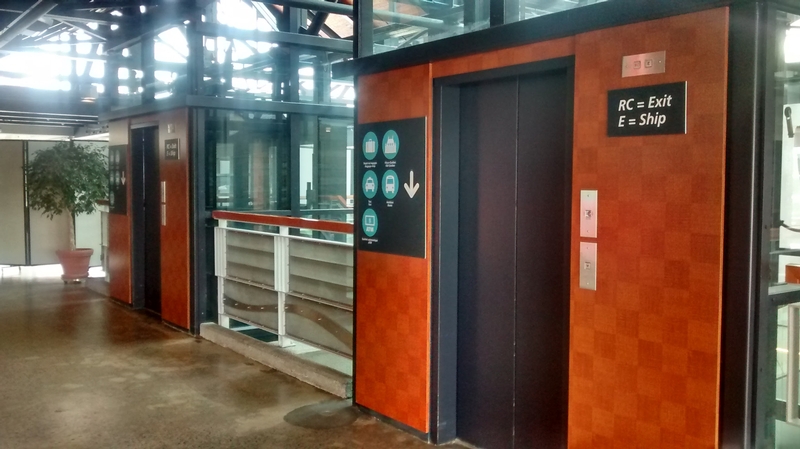
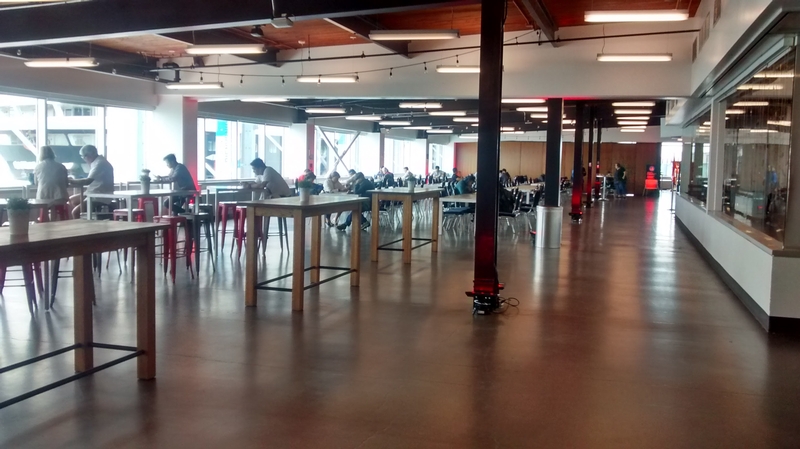
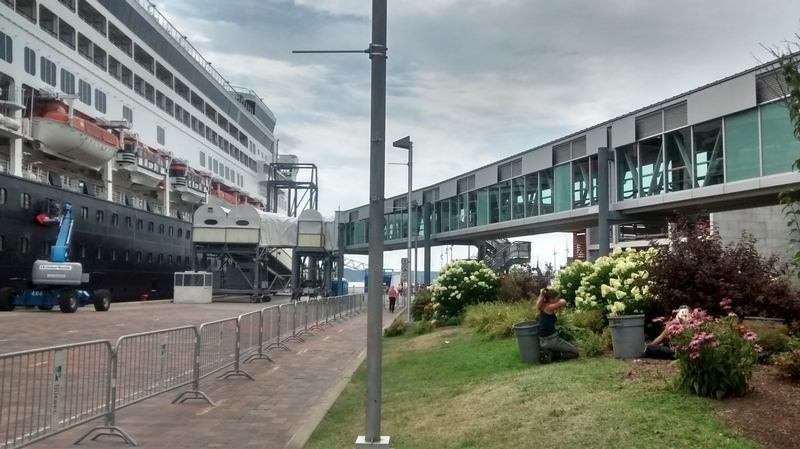
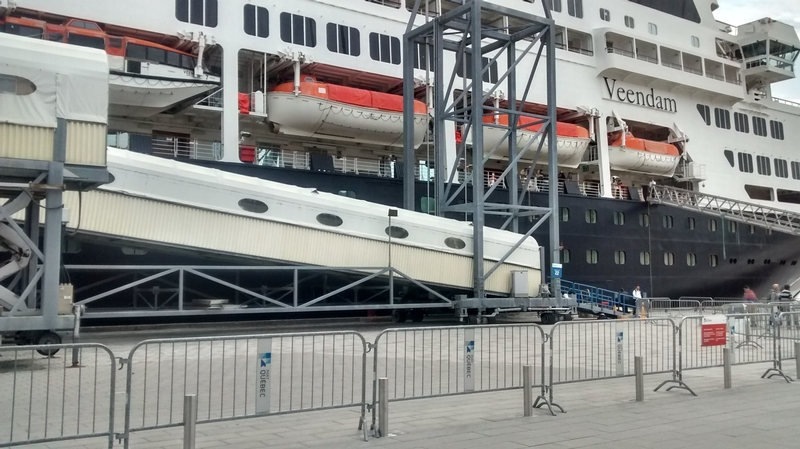
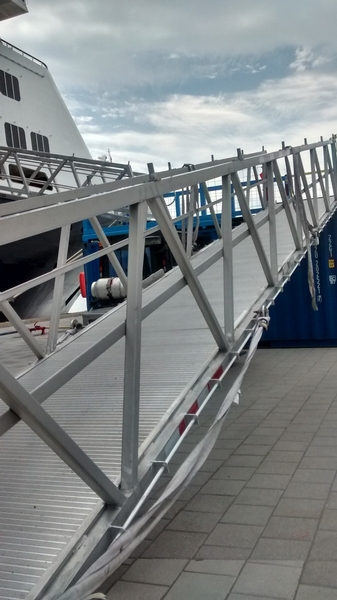
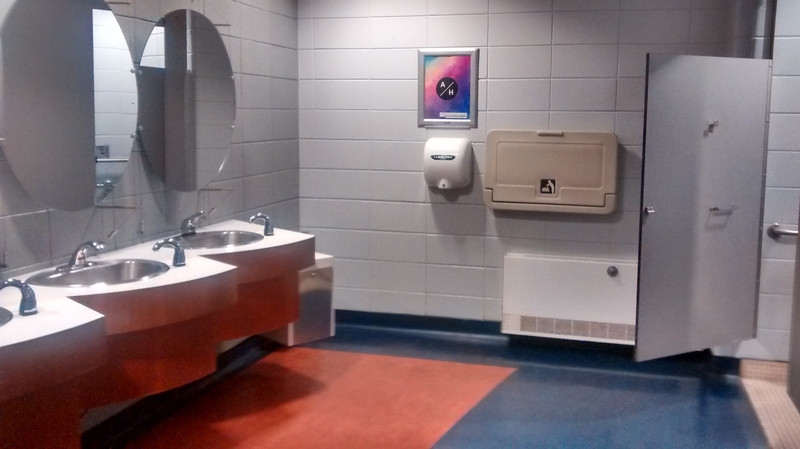











Le terminal - Port de Québec, Québec, Québec
418-649-6409
Parking
- Exterior parking lot
- Asphalted ground
- Parking-permit dispenser
- One or more reserved parking spaces : 1_
Washrooms with multiple stalls
- Accessible toilet room
- Sink height: between 68.5 cm and 86.5 cm
- Inadequate clearance depth under the sink : 8cm
- : 1cabinet(s) de toilette aménagé(s) pour les personnes handicapées / 9cabinet(s)
- Accessible toilet stall: toilet bowl far from the wall : 35cm
- Accessible toilet stall: narrow clear space area on the side : 82cm
- Accessible toilet stall: horizontal grab bar at right located between 84 cm and 92 cm from the ground
- Washroom : accessible with help
- Entrance: door esay to open
- Sink height: between 68.5 cm and 86.5 cm
- Inadequate clearance depth under the sink : 8cm
- : 1cabinet(s) de toilette aménagé(s) pour les personnes handicapées / 2cabinet(s)
- Accessible toilet stall: more than 87.5 cm of clear space area on the side
- Accessible toilet stall: horizontal grab bar at right located between 84 cm and 92 cm from the ground
- Washroom : accessible with help
- Entrance: door esay to open
- Sink height: between 68.5 cm and 86.5 cm
- Inadequate clearance depth under the sink : 8cm
- : 1cabinet(s) de toilette aménagé(s) pour les personnes handicapées / 2cabinet(s)
- Accessible toilet stall: more than 87.5 cm of clear space area on the side
- Accessible toilet stall: horizontal grab bar at the left
- Washroom : accessible with help
- Sink height: between 68.5 cm and 86.5 cm
- Inadequate clearance depth under the sink : 8cm
- : 1cabinet(s) de toilette aménagé(s) pour les personnes handicapées / 9cabinet(s)
- Accessible toilet stall: toilet bowl far from the wall : 35cm
- Accessible toilet stall: narrow clear space area on the side : 82cm
- Accessible toilet stall: horizontal grab bar at right located between 84 cm and 92 cm from the ground
Building
- Building adapted for disabled persons
- Entrance: automatic door
- Reception counter too high : 108cm
- : 2étage(s) accessible(s) / 2étage(s)
- Elevator


