Back28 photos
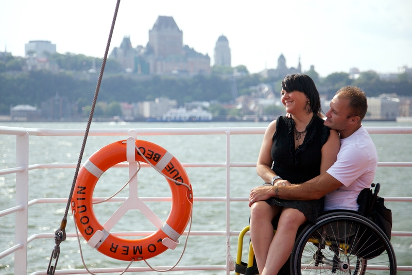
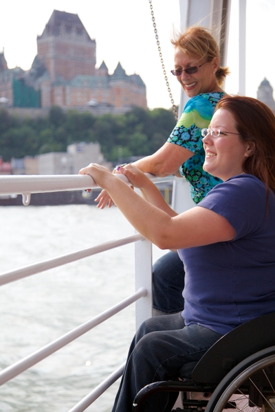
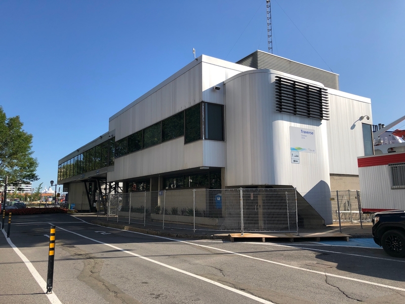
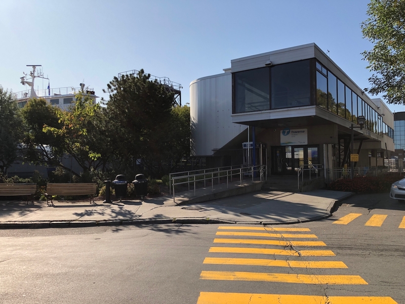
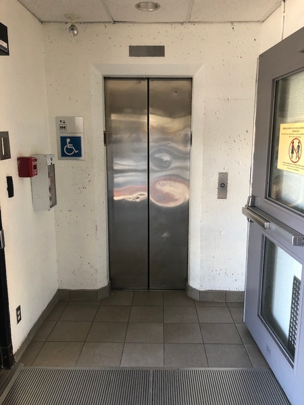
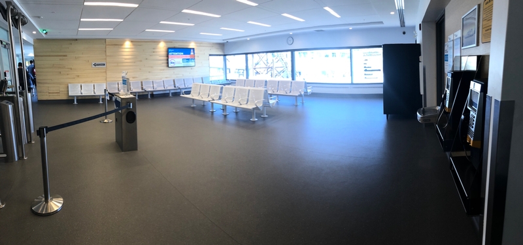
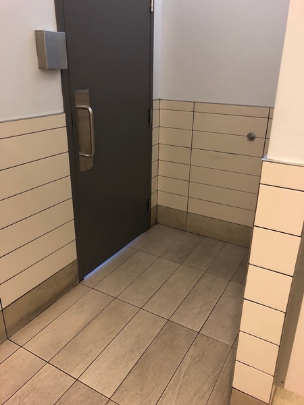
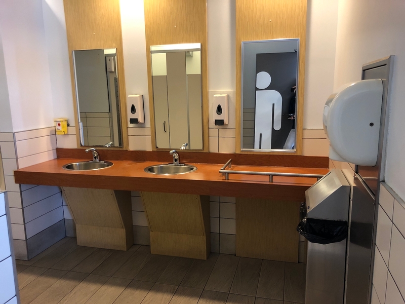
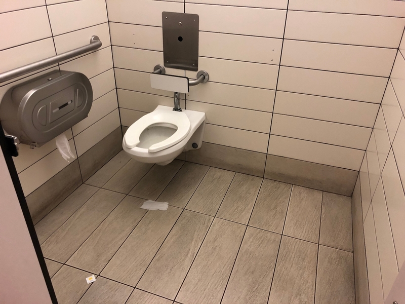
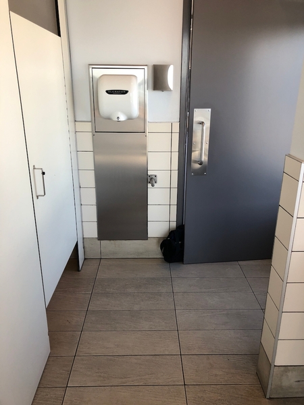
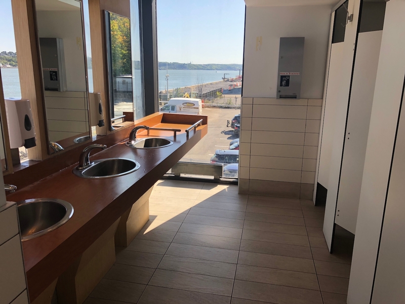
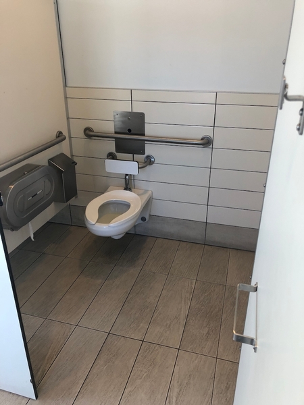
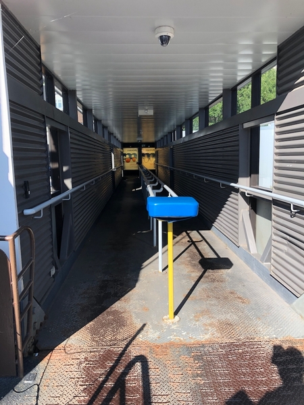
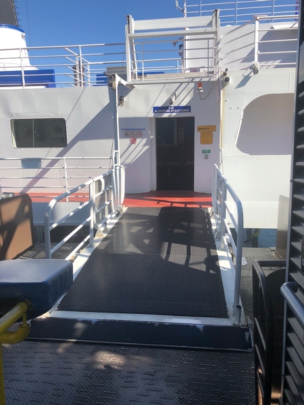
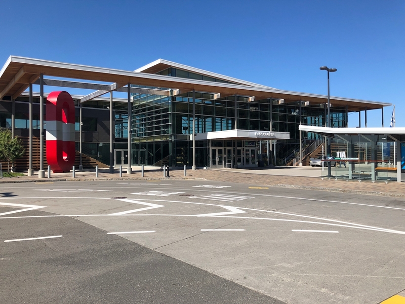
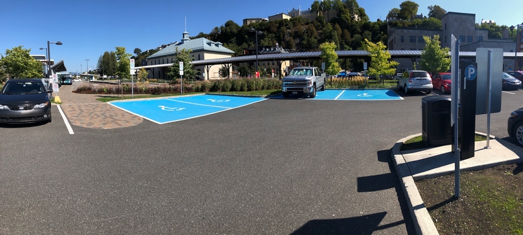
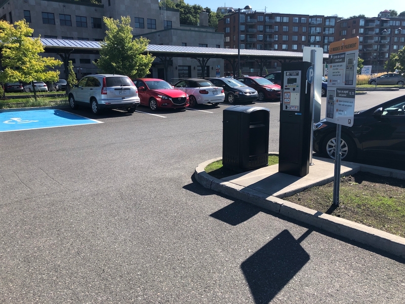
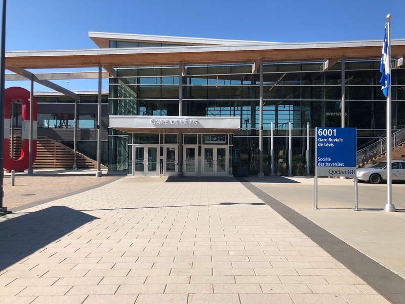
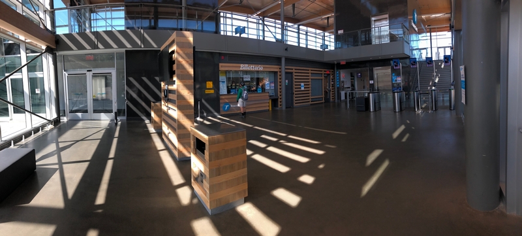
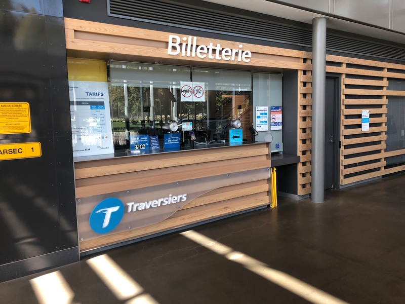
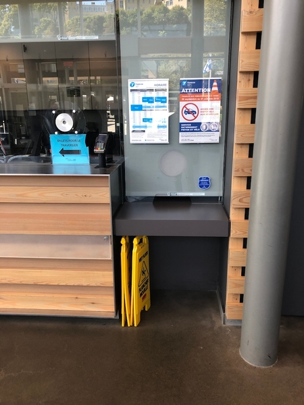
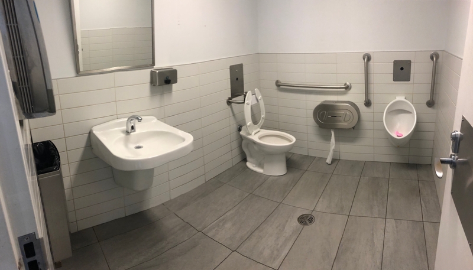
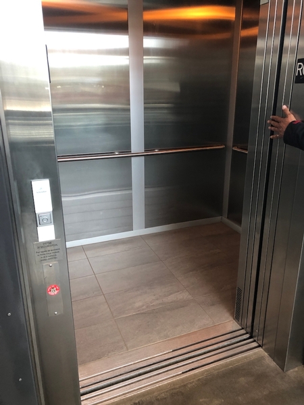
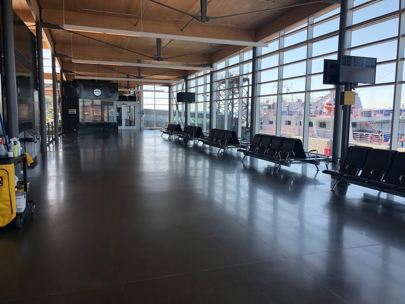
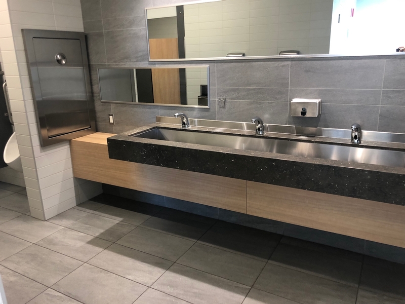
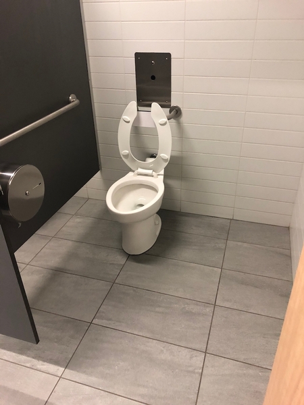
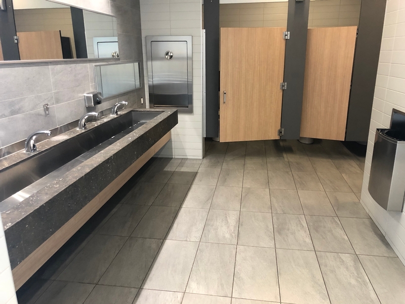
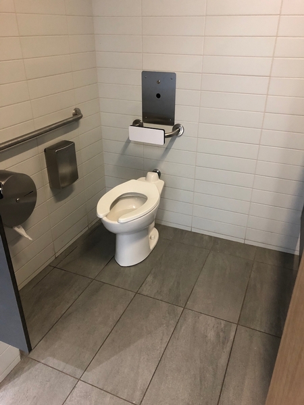

































6001, rue Laurier, Lévis, G6V 0P5, Québec
418-837-1812
Parking
- Exterior parking lot
- Parking-permit dispenser
- Parking-permit dispenser. Slots and control buttons too high : 1,30m
- Limited space in front of the parking-permit dispenser : 1,0m x 1,0m
- One or more reserved parking spaces : 4_
- No obstacle between parking lot and entrance
- Secure walkway
- Exterior parking lot
- One or more reserved parking spaces : 2_
- Walkway in the street
- Others : Aucun bateau de trottoirs pour accéder à l'entrée accessible _
Entrance
- Main entrance
- Fixed ramp
- Automatic Doors
- Main entrance
- No-step entrance
- Automatic Doors
Inside of the establishment: Gare fluviale de Québec
- No obstruction
- Passageway: larger than 92 cm
- Ticket office desk too high : 100cm
- No clearance under the ticket office desk
- Elevator
- No obstruction
- Passageway: larger than 92 cm
- Ticket office desk height: between 68.5 cm and 86.5 cm
- Clearance under the ticket office desk: larger than 68.5 cm
- Elevator
- Elevator: Braille character control buttons
- Elevator: raised character control buttons
- Elevator: Braille character control buttons
- Elevator: raised character control buttons
- Elevator: audible signals at each floor
- Elevator: verbal announcements
- Elevator: visual indicators for each floor
Washroom with one stall
- Toilet room accessible for handicapped persons
- Manoeuvring clearance larger than 1.5 m x 1.5 m
- Larger than 87.5 cm clear floor space on the side of the toilet bowl
- Horizontal grab bar at left of the toilet height: between 84 cm and 92 cm from the ground
- Sink height: between 68.5 cm and 86.5 cm
- Clearance under the sink: larger than 68.5 cm
Washrooms with multiple stalls
- Accessible toilet room
- Entrance: door esay to open
- Sink height: between 68.5 cm and 86.5 cm
- Clearance under the sink: larger than 68.5 cm
- Soap dispenser not easy to reach
- Accessible toilet stall: manoeuvring space larger tham 1.2 mx 1.2 m
- Accessible toilet stall: more than 87.5 cm of clear space area on the side
- Accessible toilet stall: horizontal grab bar at right located between 84 cm and 92 cm from the ground
- Accessible toilet stall: horizontal grab bar behind the toilet located between 84 cm and 92 cm from the ground
- Accessible toilet room
- Sink height: between 68.5 cm and 86.5 cm
- Clearance under the sink: larger than 68.5 cm
- Accessible toilet stall: manoeuvring space larger tham 1.2 mx 1.2 m
- Accessible toilet stall: narrow clear space area on the side : cm
- Accessible toilet stall: horizontal grab bar at right located between 84 cm and 92 cm from the ground
- Inacessible toilet room
- Accessible toilet stall: door opening inside the stall
- Accessible toilet stall: inadequate manoeuvring space : 0,60m x 0,60m
- Accessible toilet stall: more than 87.5 cm of clear space area on the side
- Accessible toilet stall:diagonal grab bar at the left
- Accessible toilet stall: horizontal grab bar behind the toilet located between 84 cm and 92 cm from the ground
- Washroom : accessible with help
- Accessible toilet stall: narrow manoeuvring space : 1,1m x 1,1m
- Accessible toilet stall: more than 87.5 cm of clear space area on the side
- Accessible toilet stall: diagonal grab bar at right located between 84 cm and 92 cm from the ground
- Accessible toilet stall: horizontal grab bar behind the toilet located between 84 cm and 92 cm from the ground
- Inacessible toilet room
- Accessible toilet stall: door opening inside the stall
- Accessible toilet stall: inadequate manoeuvring space : 0,60m x 0,60m
- Accessible toilet stall: more than 87.5 cm of clear space area on the side
- Accessible toilet stall:diagonal grab bar at the left
- Accessible toilet stall: horizontal grab bar behind the toilet located between 84 cm and 92 cm from the ground
- Washroom : accessible with help
- Accessible toilet stall: narrow manoeuvring space : 1,1m x 1,1m
- Accessible toilet stall: more than 87.5 cm of clear space area on the side
- Accessible toilet stall: diagonal grab bar at right located between 84 cm and 92 cm from the ground
- Accessible toilet stall: horizontal grab bar behind the toilet located between 84 cm and 92 cm from the ground
Boat: NM Lomer-Gouin
- Ferry
- Fixed boarding ramp
- Boarding ramp: in slight slope
- Entrance: bevelled threshold using a removable ramp
- Entrance: bevelled threshold: ramp on slight slope
- Outdoor bridge: removable access ramp available
- Outdoor bridge: access ramp with non-slip surface
- Outdoor bridge: access ramp: threshold bevelled using a removable ramp
- Outdoor bridge: access ramp: on slight slope
- Outdoor bridge: access ramp: handrails on each side
- Outdoor bridge: aisle leading to the reception desk of more than 92 cm
- Indoor bridge: exterior threshold of the door bevelled with a fixed ramp
- Indoor bridge: interior threshold of the door too high : 2cm
- Indoor bridge: interior threshold of the door not bevelled
- Indoor bridge: automatic door
- Indoor bridge: aisle leading to the reception desk of more than 92 cm
- No equipment available to access the bridges
- Boat capacity : 590personnes
- Duration of excursion : 0,12heures
- Other equipment : Fauteuil roulant disponible _
- Ferry
- Fixed boarding ramp
- Boarding ramp: in slight slope
- Boarding ramp: handrails on each side
- Entrance: bevelled threshold using a fixed ramp
- Entrance: bevelled threshold: ramp on slight slope
- Outdoor bridge: removable access ramp available
- Outdoor bridge: access ramp with non-slip surface
- Outdoor bridge: access ramp: on slight slope
- Outdoor bridge: access ramp: handrails on each side
- Outdoor bridge: aisle leading to the reception desk of more than 92 cm
- Indoor bridge: exterior threshold of the door bevelled with a fixed ramp
- Indoor bridge: interior threshold of the door too high : 2cm
- Indoor bridge: interior threshold of the door not bevelled
- Indoor bridge: automatic door
- Indoor bridge: aisle leading to the reception desk of more than 92 cm
- No equipment available to access the bridges
- Boat capacity : 590personnes
- Duration of excursion : 0,12heures
- Other equipment : Fauteuil roulant disponible _


