Back14 photos
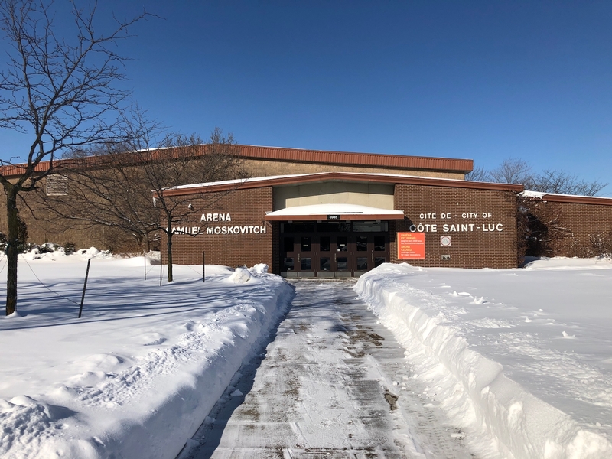
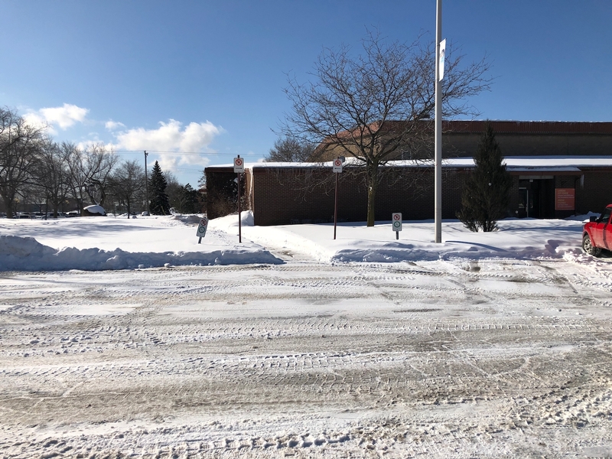
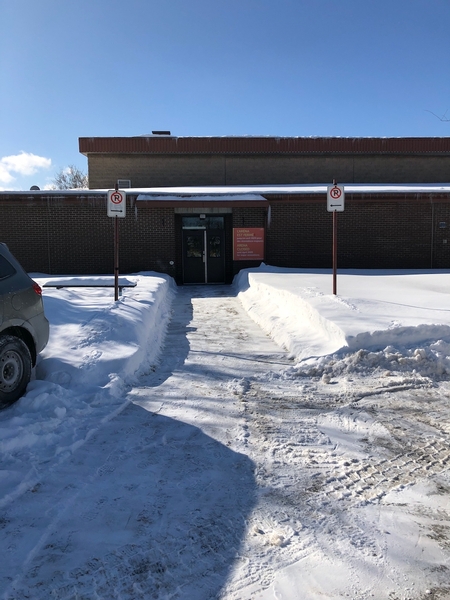

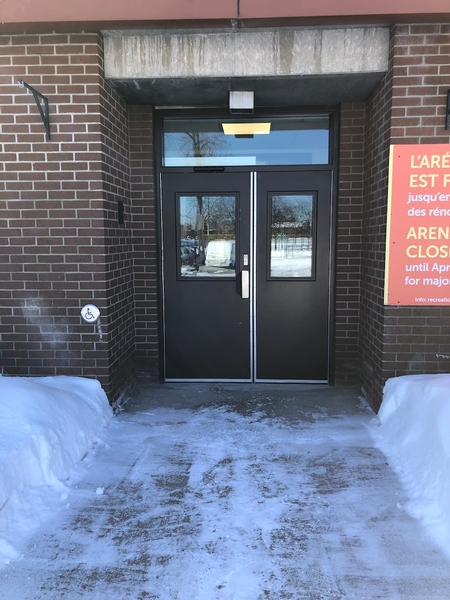
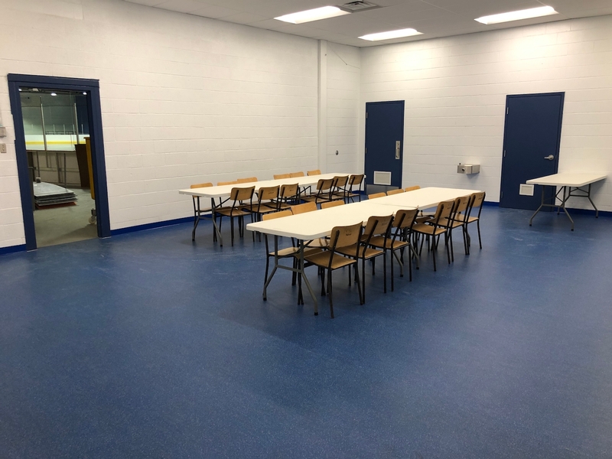
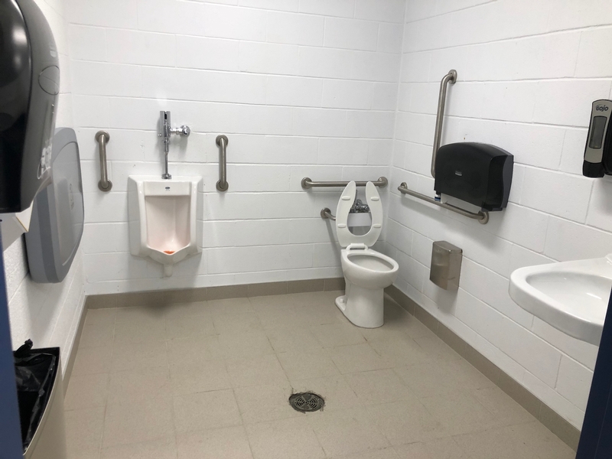
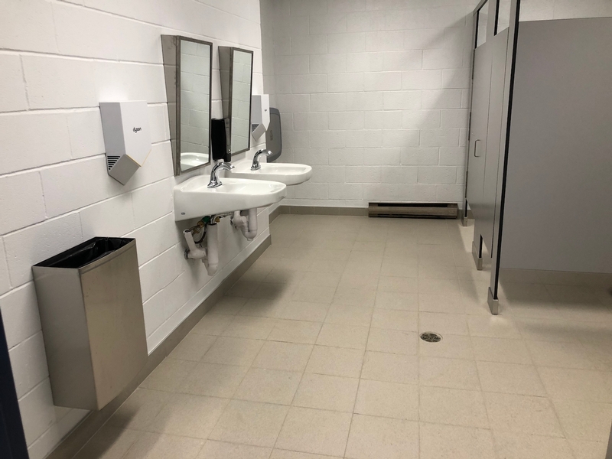
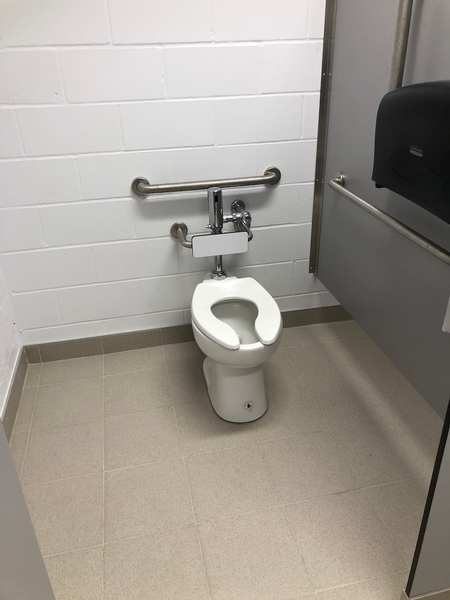
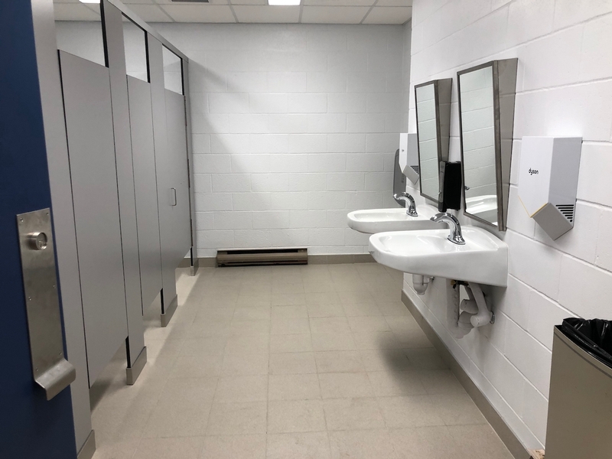
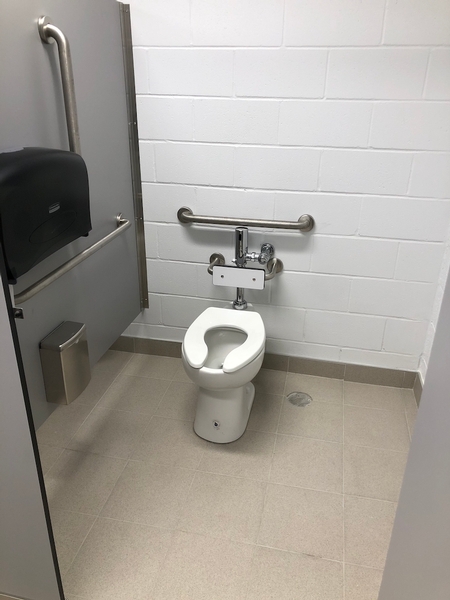
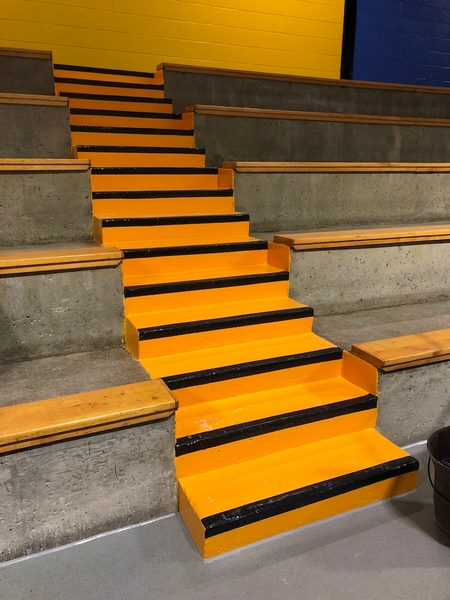
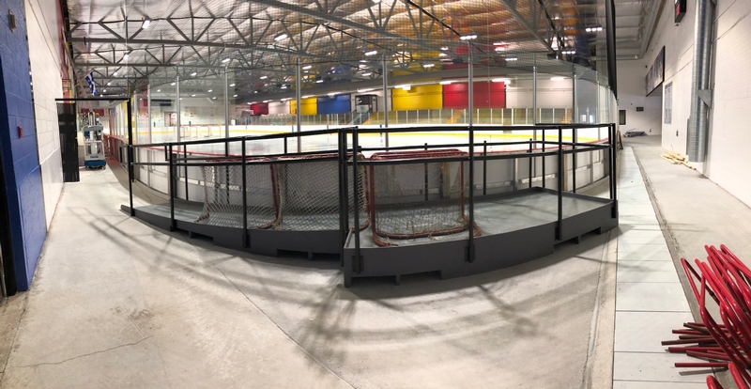
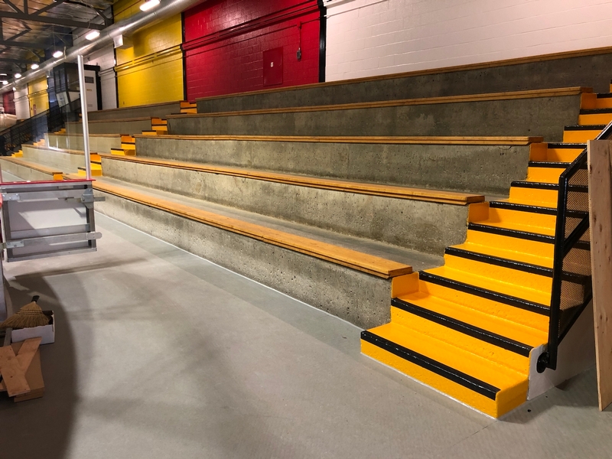




















6985, chemin Mackle, Côte-Saint-Luc, H4W 1A5, Québec
514-485-6806
Parking
- Exterior parking lot
- One or more reserved parking spaces : 2_
- No obstacle between parking lot and entrance
- Walkway between parked cars
Entrance and interior (change room)
- Entrance: sub-standard door width : 75cm
- Entrance: narrow (between 76-79 cm) clear ramp width
Entrance
- Main entrance
- No-step entrance
- Clear width of door insufficient : cm
- Access to entrance: gentle sloop
- Walkway to the entrance width: more than 1.1 m
- No-step entrance
- Automatic Doors
Inside of the establishment
- No obstruction
- Passageway: larger than 92 cm
Washroom with one stall
- Inacessible toilet room
- Inadequate clear width door : 54cm
- Small toilet room area : 1,58m x 1,50m
- No clear floor space on the side of the toilet bowl
- Manoeuvring clearance larger than 1.5 m x 1.5 m
- Larger than 87.5 cm clear floor space on the side of the toilet bowl
- Horizontal grab bar at left of the toilet height: between 84 cm and 92 cm from the ground
- Horizontal grab bar at left of the toilet height: between 84 cm and 92 cm
- Sink height: between 68.5 cm and 86.5 cm
- Clearance under the sink: larger than 68.5 cm
- Accessible urinal
Washrooms with multiple stalls
- Inacessible toilet room
- No accessible toilet stall
- Narrow accessible toilet stall : m x m
- Accessible toilet stall: no clear space area on the side
- Washroom : accessible with help
- Accessible urinal
- Accessible toilet stall: narrow manoeuvring space : 0,96m x 0,96m
- Accessible toilet stall: narrow clear space area on the side : 79cm
- Accessible toilet stall: horizontal grab bar at the left
- Accessible toilet stall: horizontal grab bar behind the toilet located between 84 cm and 92 cm from the ground
- Washroom : accessible with help
- Entrance: latch too high : 1,20m
- Accessible toilet stall: narrow manoeuvring space : 0,96m x 0,96m
- Accessible toilet stall: narrow clear space area on the side : 76cm
- Accessible toilet stall: horizontal grab bar at right located between 84 cm and 92 cm from the ground
- Accessible toilet stall: horizontal grab bar behind the toilet located between 84 cm and 92 cm from the ground
Exhibit area
- Exhibit area adapted for disabled persons
- Seating reserved for disabled persons : 2_
- Seating available for companions
Shower stall
- Shower stall inaccessible
- Shower inaccessible: 1 step
- Shower: clear width of entrance insufficient : 54cm
- Shower: surface area insufficient : cm x cm
- Shower stall inaccessible
- Shower with sill : 9cm
- Shower: no hand-held shower head
- Shower: no transfer bench available
- Shower: no grab bar on back wall
Room


