Back37 photos
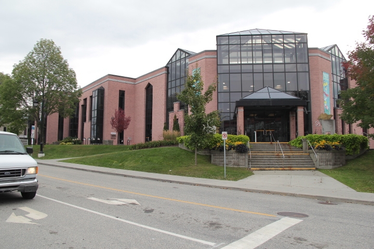
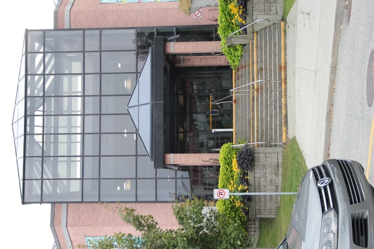
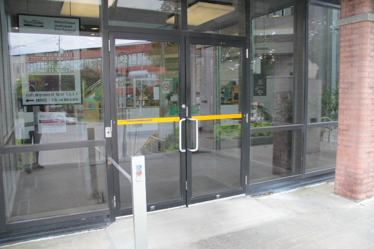
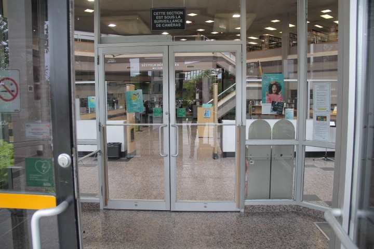
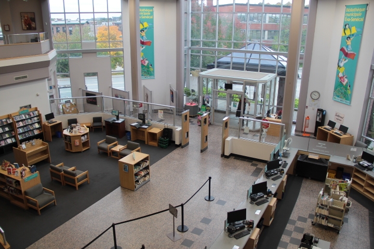
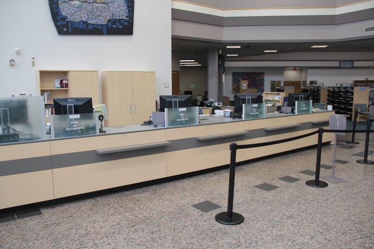
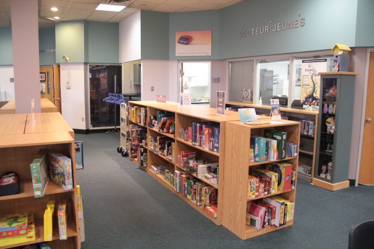
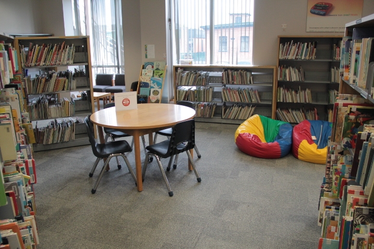
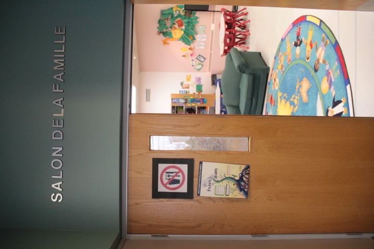
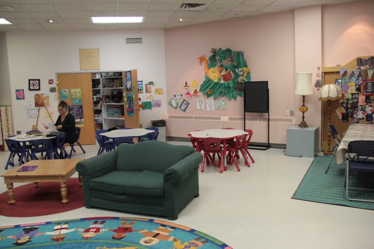
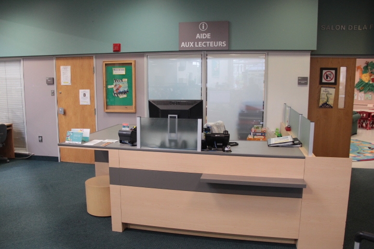
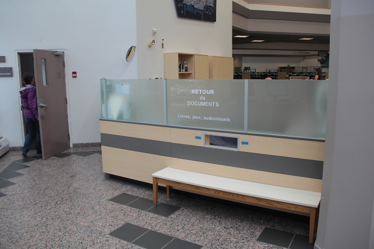
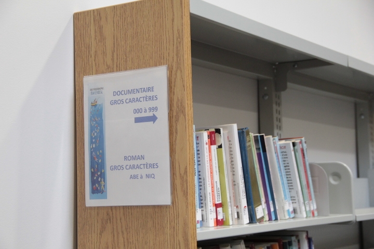
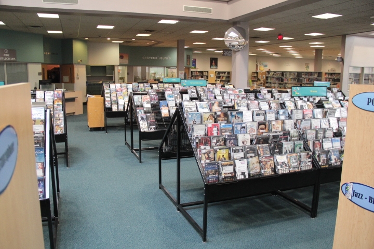
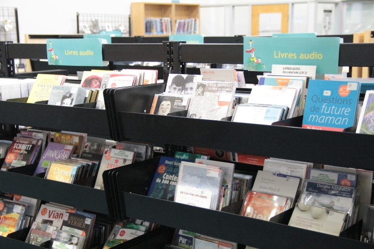
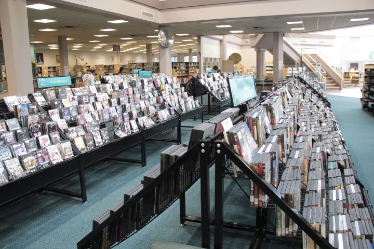
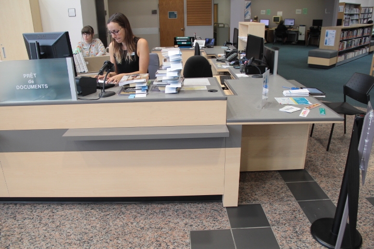
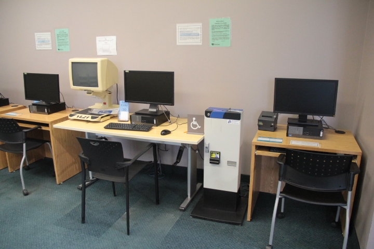
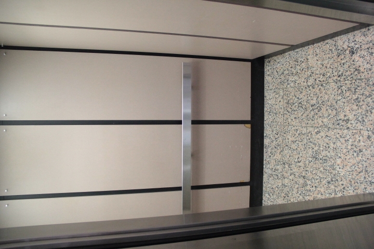
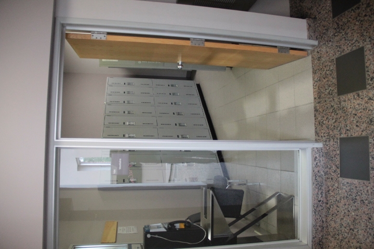
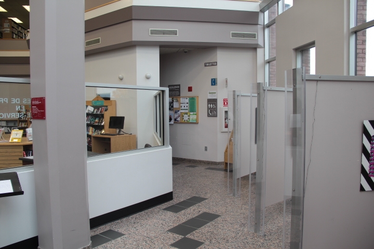
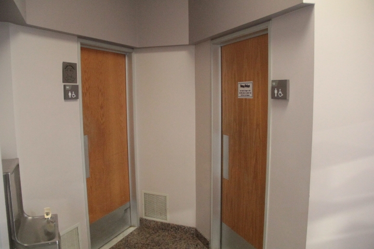
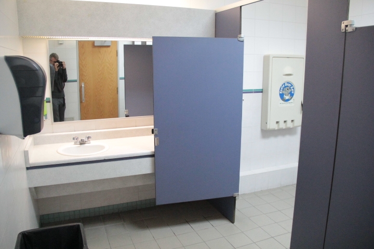
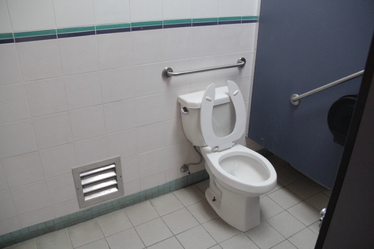
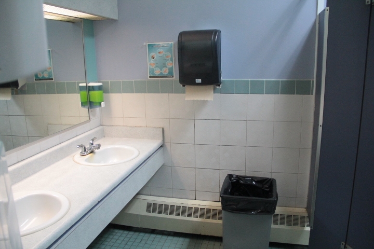
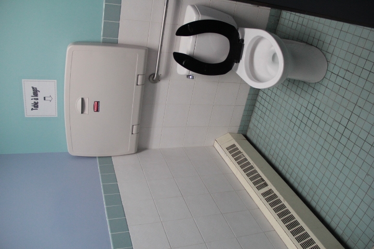
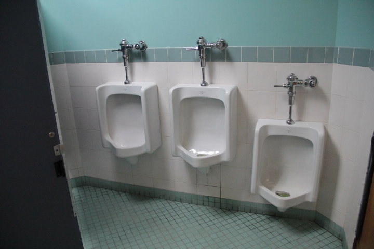
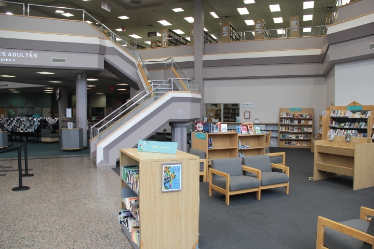
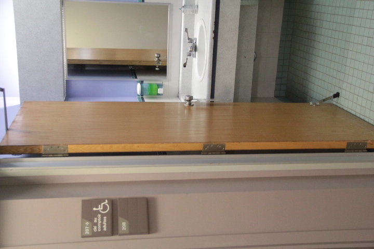
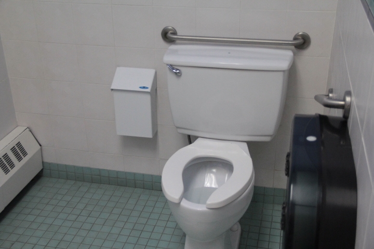
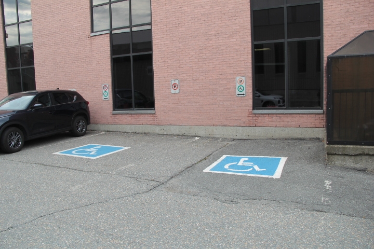
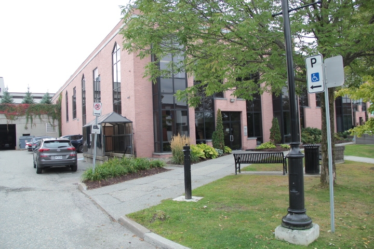
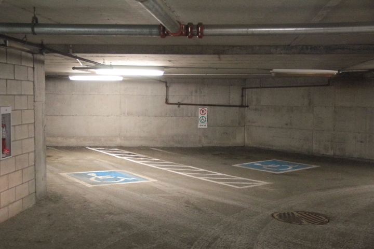
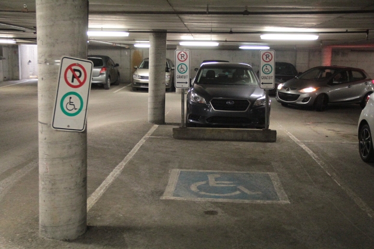
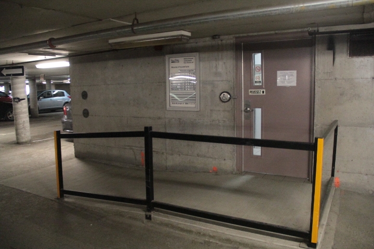
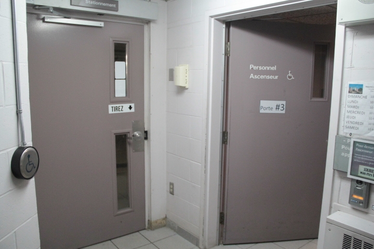
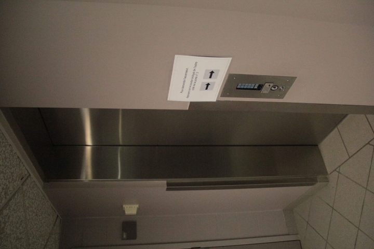









































450 rue Marquette, Sherbrooke, J1H 1M4, Québec
819-821-5596
Parking
- Steep slope : 10%
Entrance
- No information panel about a possible accessible entrance
- Exterior door sill too high : 8cm
- Bevelled exterior door sill with built-in ramp
- Bevelled exterior door sill: ramp steeply sloped : 13%
- Bevelled exterior door sill: cement ramp
- Automatic Doors
- The 2nd door is automatic
Inside of the establishment: Rdc - prêt, section enfants (livres et atelier), collections dvd-cd, livres audio et gros caractères Mezzanine - section adultes
- Ticket office desk height: between 68.5 cm and 86.5 cm
- : 2étage(s) accessible(s) / 2étage(s)
- Elevator
- Elevator: Braille character control buttons
- Elevator: raised character control buttons
Washroom with one stall
- Toilet room: help offered for handicapped persons
- Narrow manoeuvring clearance in front of door : 1m x 1,5m
- Clear width of door restricted (between 76 and 79 cm)
- Outside door knob handle
- The door is not easy to lock.
- Toilet room area : 1,6m x 2,74m
- Narrow manoeuvring clearance : 1,2m x 1,2m
- Narrow clear floor space on the side of the toilet bowl : 84cm
- Diagonal grab bar at left of the toilet height: between 84 cm and 92 cm
- Horizontal grab bar at left of the toilet height: between 84 cm and 92 cm
- Toilet paper dispenser: too low : 60cm
- Sink height: between 68.5 cm and 86.5 cm
- Inadequate clearance under the sink : 63cm
Washrooms with multiple stalls
- Washroom : accessible with help
- Narrow manoeuvring space in front of the toilet room door : 1,2m x 1,3m
- Entrance: narrow toilet room door width (between 76 and 79 cm)
- Sink height: between 68.5 cm and 86.5 cm
- Inadequate clearance under the sink : 62cm
- : 1cabinet(s) de toilette aménagé(s) pour les personnes handicapées / 2cabinet(s)
- Narrow accessible toilet stall : 2,5m x 1,4m
- Accessible toilet stall: toilet bowl too near to the wall : 24cm
- Accessible toilet stall: diagonal grab bar at the left : 100cm
- Accessible toilet stall: horizontal grab bar behind the toilet too high : 95cm
- Accessible toilet stall: toilet paper dispenser too low : 70cm
- Washroom : accessible with help
- Narrow manoeuvring space in front of the toilet room door : 1,2m x 1,3m
- Entrance: sub-standard toilet room door width : 75cm
- Sink height: between 68.5 cm and 86.5 cm
- Inadequate clearance under the sink : 62cm
- : 1cabinet(s) de toilette aménagé(s) pour les personnes handicapées / 1cabinet(s)
- Narrow accessible toilet stall : 1,7m x 1,4m
- Accessible toilet stall: inadequate manoeuvring space : ,8m x ,8m
- Accessible toilet stall: toilet bowl far from the wall : 38cm
- Accessible toilet stall: inadequate clear space area on the side : 60cm
- Accessible toilet stall: diagonal grab bar at the left : 100cm
- Accessible toilet stall: horizontal grab bar behind the toilet too high : 95cm
- Accessible toilet stall: toilet paper dispenser too low : 70cm
Room
- : 58cm
Digital and technological services


