Back16 photos
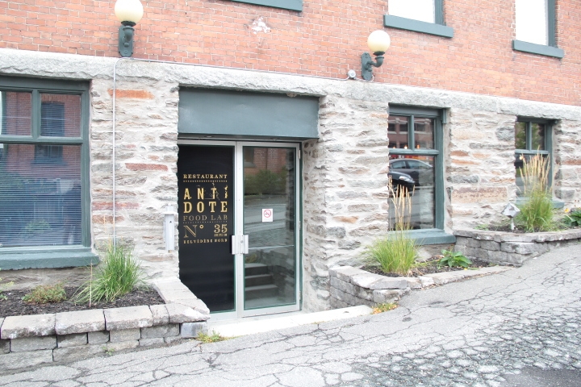
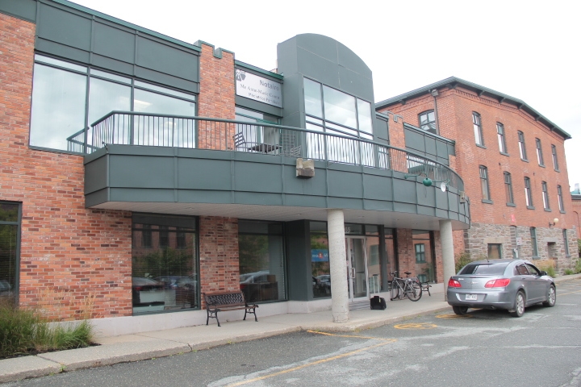
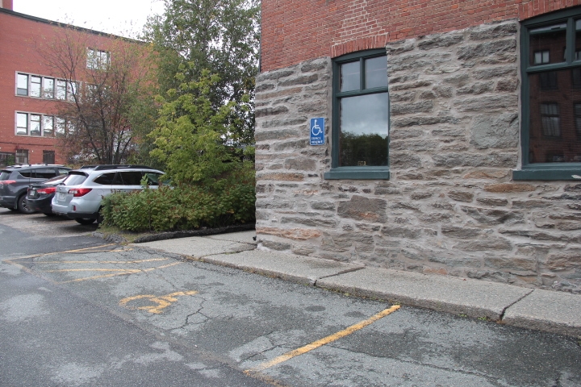
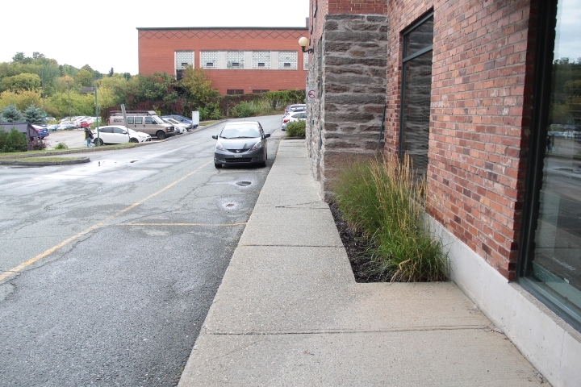
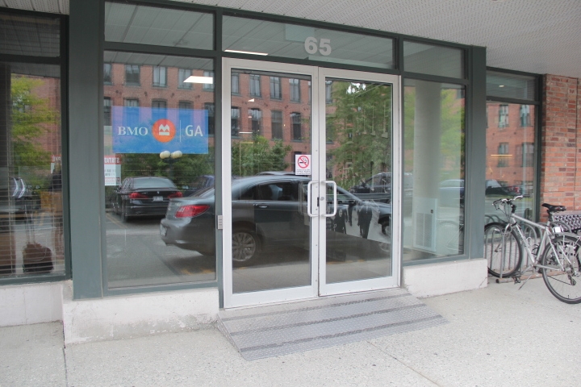
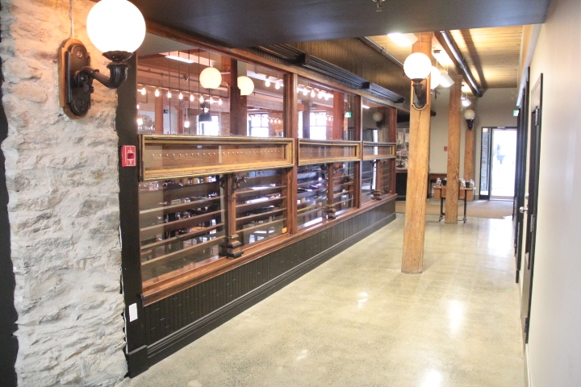
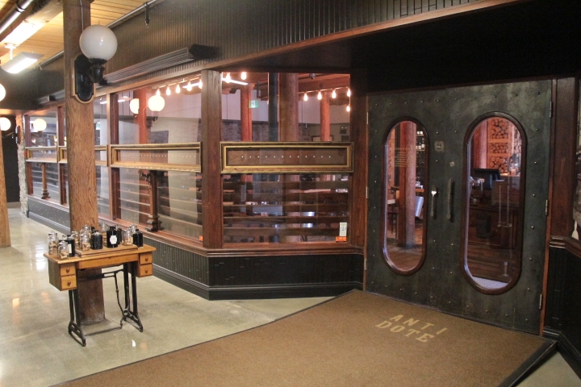
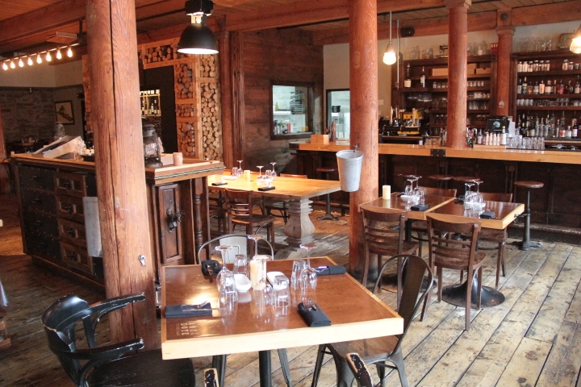
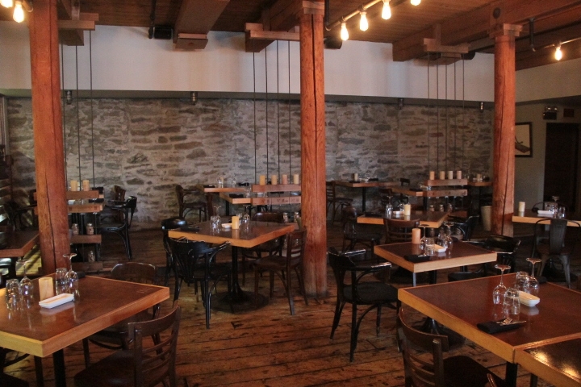
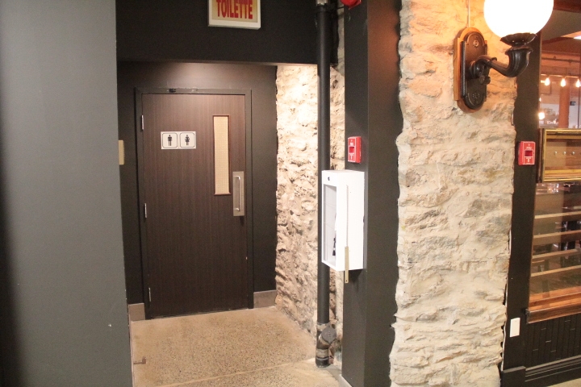
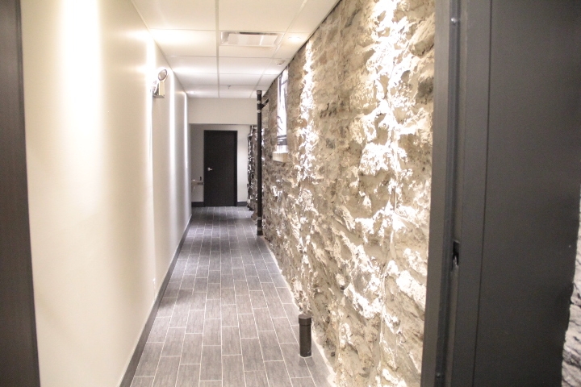
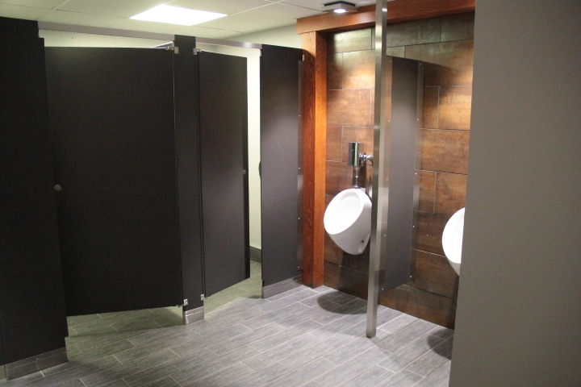
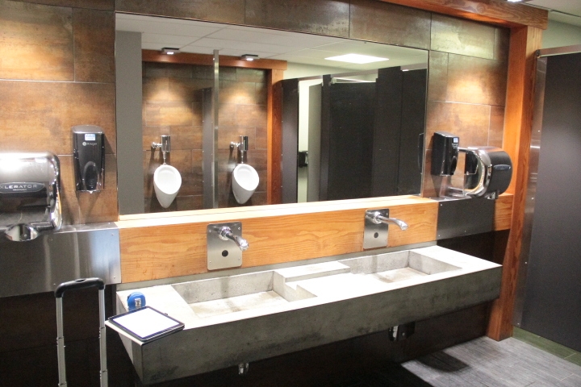
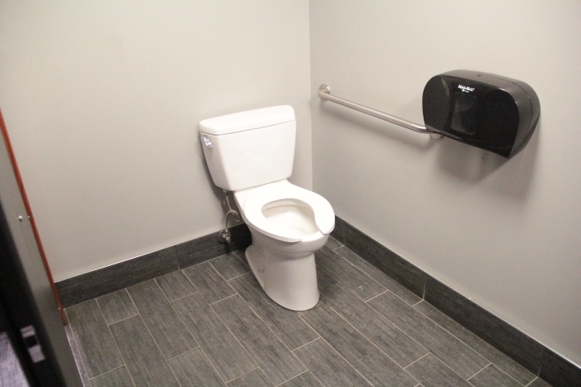
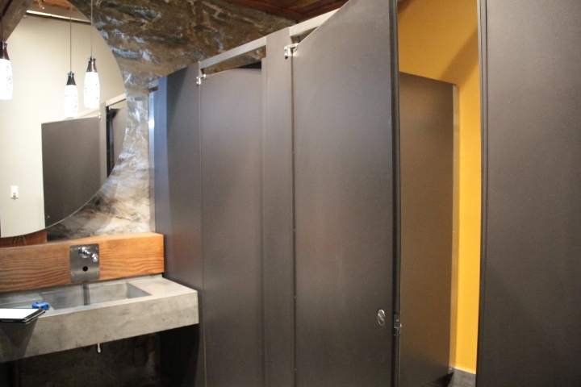
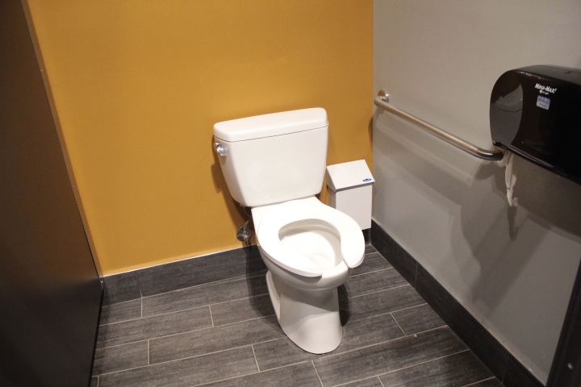




















35 rue Belvédère Nord suite 10, Sherbrooke, J1H 4A7, Québec
819-791-9117
Parking
- Exterior parking lot
- Asphalted ground
- Gentle slope (less than 8%)
- One or more reserved parking spaces : 1_
- No passageway between spaces
- Parking space identification on the ground and on a blue and white information panel
Entrance
- Main entrance
- No information panel about a possible accessible entrance
- One step
- Fixed ramp
- Covered ramp
- Manoeuvring space larger than 1.5 m x 1.5 m in front of the ramp
- Ramp with no side edge
- Access ramp: steep slope : 26%
- Hard to open door
- Automatic Doors
Inside of the establishment: Niveau sous-sol
- Only main floor is accessible
Washrooms with multiple stalls
- Accessible toilet room
- Accessible toilet room: no signage
- Narrow manoeuvring space in front of the toilet room door : 1,3m x 1,5m
- Entrance: door esay to open
- Sink height: between 68.5 cm and 86.5 cm
- Inadequate clearance under the sink : 64cm
- Mirror too high : 110m
- Soap dispenser too high : 1,3m
- Urinal rim too high : 68cm
- : 1cabinet(s) de toilette aménagé(s) pour les personnes handicapées / 2cabinet(s)
- Accessible toilet stall: door latch too high : 105m
- Accessible toilet stall: coat hook too high : 1,8m
- Accessible toilet stall: space larger than 1.5 m x 1.5 m : 1,5m x 2,5m
- Accessible toilet stall: manoeuvring space larger tham 1.2 mx 1.2 m
- Accessible toilet stall: toilet paper dispenser too low : 84cm
- Washroom : accessible with help
- Accessible toilet room: no signage
- Narrow manoeuvring space in front of the toilet room door : 1,3m x 1,5m
- Entrance: door esay to open
- Sink height: between 68.5 cm and 86.5 cm
- Inadequate clearance under the sink : 64cm
- Mirror too high : 1,2m
- Soap dispenser too high : 1,3m
- Accessible toilet stall: door latch too high : 105m
- Accessible toilet stall: coat hook too high : 1,8m
- Narrow accessible toilet stall : 1,58m x 1,4m
- Accessible toilet stall: inadequate manoeuvring space : ,9m x ,9m
- Accessible toilet stall: toilet bowl far from the wall : 33cm
- Accessible toilet stall: inadequate clear space area on the side : 66cm
- Accessible toilet stall: horizontal grab bar at the left too low : 81cm
- Accessible toilet stall: toilet paper dispenser too low : 81cm
Food service
- Main entrance inside the building
- Only main floor is accessible
- Some sections are non accessible
- 75% of the tables are accessible.
- Table height: between 68.5 cm and 86.5 cm
- Inadequate clearance under the table
- Cash stand is too high : 100cm
- Bill to pay at the rable
- Cash counter: no clearance
- Bar counter too high : 107cm
- Bar counter: inadequate clearance depth : 25cm


